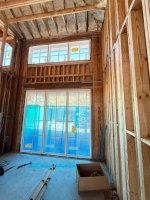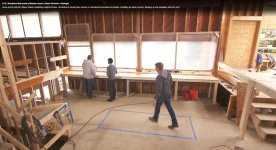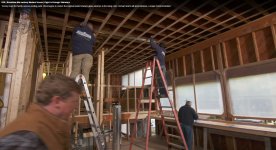I have a 16' tall window wall where I initially specified 24" Simpson Strong-walls on each end. The wall widths were changed to ~12" in the field and the contractor installed this instead. See attached photo.
Installed is a (3) 11 7/8" LVL column on each side (other side not pictured) with straps at each header and (2) hold downs on the bottom. If you analyze this just as a cantilevered column system, then obviously the hold down reactions don't calc out to be adequate. I would like to look at this as a two-story portal frame type system but I am unsure how to keep the joints at the headers stiff enough.
Does anyone have any ideas for modifications to get this to work? Lateral load is small. About 2 kips total.
(Please ignore the hinge in the wall. That will be fixed.)
Installed is a (3) 11 7/8" LVL column on each side (other side not pictured) with straps at each header and (2) hold downs on the bottom. If you analyze this just as a cantilevered column system, then obviously the hold down reactions don't calc out to be adequate. I would like to look at this as a two-story portal frame type system but I am unsure how to keep the joints at the headers stiff enough.
Does anyone have any ideas for modifications to get this to work? Lateral load is small. About 2 kips total.
(Please ignore the hinge in the wall. That will be fixed.)



