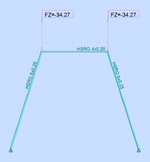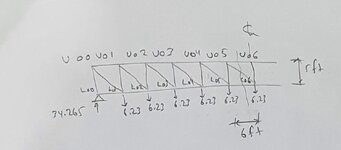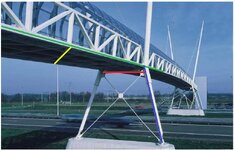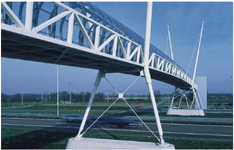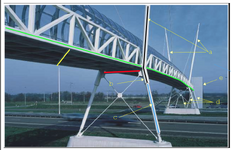Navigation
Install the app
How to install the app on iOS
Follow along with the video below to see how to install our site as a web app on your home screen.
Note: This feature may not be available in some browsers.
More options
Style variation
-
Congratulations cowski on being selected by the Eng-Tips community for having the most helpful posts in the forums last week. Way to Go!
You are using an out of date browser. It may not display this or other websites correctly.
You should upgrade or use an alternative browser.
You should upgrade or use an alternative browser.
Truss Top Chord Lateral Support 1
- Thread starter hoshang
- Start date
- Thread starter
- #21
Can cross brace members be ignored in gravity load analysis if they were to be considered as tension only? If so, the support structure in the foreground would seem like the attached image, isn't it?BAretired said:
The cross braced members would be considered tension only as they appear slender enough to buckle under a compression load.
Attachments
X-brace members have zero stress under gravity load, but they cannot be ignored because they are required for stability of the structure (actually only one member is required for stability, but it would have to be capable of resisting both tension and compression).
Under wind load from the left, the solid red member would be in tension. The dashed red member would be in tension for wind from the right.
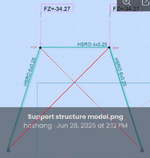
Under wind load from the left, the solid red member would be in tension. The dashed red member would be in tension for wind from the right.

- Thread starter
- #23
BA,
appreciate your valuable insights. Please find the attached image:
Assume the cables and its supports don't exist, the truss is supported by the inclined member (blue) via bottom chord (green). Why is the horizontal member (red) is there? Can't floor beams (yellow) between the blue lines take the same role as the red one (i.e., make yellow and red as one member? Why the red line is lower than the yellow one? is it to make a room for welding? The inclined member (blue) isn't in the plane of the truss, how the joint connecting green, blue, truss diagonal can be analyzed and designed?
appreciate your valuable insights. Please find the attached image:
Assume the cables and its supports don't exist, the truss is supported by the inclined member (blue) via bottom chord (green). Why is the horizontal member (red) is there? Can't floor beams (yellow) between the blue lines take the same role as the red one (i.e., make yellow and red as one member? Why the red line is lower than the yellow one? is it to make a room for welding? The inclined member (blue) isn't in the plane of the truss, how the joint connecting green, blue, truss diagonal can be analyzed and designed?
Attachments
Last edited:
The red member supports the green chord which does not align with the top of the blue member. The black member is decorative, not structural, and it prevents alignment of green chord and blue support. But even if they did align, I would use the red member to tie the frame together, making transport and erection much easier.BA,
appreciate your valuable insights. Please find the attached image:
the truss is supported by the inclined member (blue) via bottom chord (green). Why is the horizontal member (red) is there?
The yellow beam (and others) are part of the floor framing of the bridge. It is not easy to see precisely what is going on there, but it is quite possible that the floor structure contains a horizontal truss to carry wind forces (just a guess). The yellow beam cannot "take the same role as the red one" because they are not aligned.Can't floor beams (yellow) between the blue lines take the same role as the red one (i.e., make yellow and red as one member? Why the red line is lower than the yellow one? is it to make a room for welding?
The blue member is certainly not in the plane of the truss...it's not even parallel. The green bottom chord rests on the red member very close to the top of the blue member.The inclined member (blue) isn't in the plane of the truss, how the joint connecting green, blue, truss diagonal can be analyzed and designed?
The top of the inclined blue member fits into the bottom of the decorative black member. Its design is quite simple...design it as a simple compression member, pinned both ends with compressive force P = slope component of the vertical bridge reaction plus the slope component of the wind reaction.
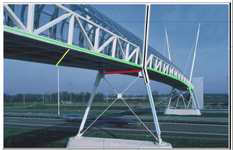
- Thread starter
- #25
But there doesn't seem any attachment between the green and red lines. They're at different elevations.BAretired said:
The red member supports the green chord which does not align with the top of the blue member.
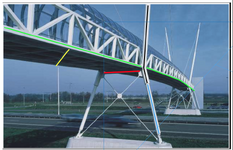
I drew the yellow member at a noticeable location. There exist a yellow member (floor beam) over the red member too, isn't it? If so, can't they be combined into one member? Please see attached image for my point.BAretired said:
The yellow beam cannot "take the same role as the red one" because they are not aligned.

Last edited:
You could do that if you wish. The bridge in the photo couldn't do that because of the bent pole projecting up where you show the railing. Personally, I like the red member because it makes the support easier to erect, although it still has to be supported to prevent it from falling over. I visualize a prefabricated bridge brought to the site, then just bolted in place to the rigid supports.
By the way, 5'-0" truss depth will not be enough for a 90' span. I thought you indicated a depth of 7'-6". Even that may be a bit tight for headroom. I visualize a horizontal truss in roof and floor of the 90' span to resist wind pressure (sort of a box like structure). The handrail would be inside the truss.
By the way, 5'-0" truss depth will not be enough for a 90' span. I thought you indicated a depth of 7'-6". Even that may be a bit tight for headroom. I visualize a horizontal truss in roof and floor of the 90' span to resist wind pressure (sort of a box like structure). The handrail would be inside the truss.
- Thread starter
- #27
BA,
Excuse me not figuring it (E is my second language).
Excuse me not figuring it (E is my second language).
Can you elaborate more on this?BAretired said:
The bridge in the photo couldn't do that because of the bent pole projecting up where you show the railing. Personally, I like the red member because it makes the support easier to erect, although it still has to be supported to prevent it from falling over.
No need, it was not clearly written and is not really important. In structures, there is usually more than one way to do the job. I cannot tell from the photograph precisely how the members came together. Do it your way. Then you can say, like Frank Sinatra, "I did it my way".
Last edited:
- Thread starter
- #29
So, the load path for gravity would be: decking-stringer-floor beam. These gravity loads together with the truss self-weight would be transferred to the bottom chord and then directly to the inclined member. Isn't it?BAretired said:
You could do that if you wish.

I wounder if there are constructability issues of this setup.
This is for the foreground support structure. Regarding the background support structure:
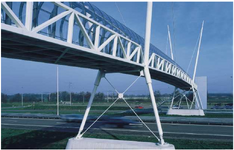
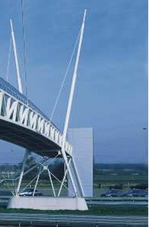
There are two frames in the background support structure: one with cross bracing, and the other with V-bracing. Is it aesthetically or structurally required? How would the gravity load be transferred from the bottom chord to the support structure? Is it transferred directly from the bottom chord to the support structure? If so, there would be two points for each bottom chord to transfer the gravity loads to the support structure: one on the frame with cross bracing, and the other with V-bracing. Isn't it?
So, the load path for gravity would be: decking-stringer-floor beam. These gravity loads together with the truss self-weight would be transferred to the bottom chord and then directly to the inclined member. Isn't it?
View attachment 14851
I wounder if there are constructability issues of this setup.
This is for the foreground support structure. Regarding the background support structure:
View attachment 14852
View attachment 14853
There are two frames in the background support structure: one with cross bracing, and the other with V-bracing. Is it aesthetically or structurally required? How would the gravity load be transferred from the bottom chord to the support structure? Is it transferred directly from the bottom chord to the support structure? If so, there would be two points for each bottom chord to transfer the gravity loads to the support structure: one on the frame with cross bracing, and the other with V-bracing. Isn't it?
Sounds about right.So, the load path for gravity would be: decking-stringer-floor beam. These gravity loads together with the truss self-weight would be transferred to the bottom chord and then directly to the inclined member. Isn't it?
There may be constructability issues.View attachment 14851
I wounder if there are constructability issues of this setup.
This is for the foreground support structure. Regarding the background support structure:
a) You probably won't have tapered sloping poles like these, do you?
b) Black, cranked tapered, decorative poles (non structural).
c) Looks like the blue supports fit into the black cranked tapered poles?
d) I will not comment on these members, The end supports must resist vertical load, wind load and possibly seismic load.
e) I don't know what this is. Looks like a wall.
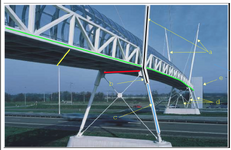
Attachments
Similar threads
- Locked
- Question
- Replies
- 7
- Views
- 1K
- Locked
- Question
- Replies
- 9
- Views
- 2K
- Replies
- 3
- Views
- 3K
- Locked
- Question
- Replies
- 14
- Views
- 8K
- Question
- Replies
- 20
- Views
- 6K

