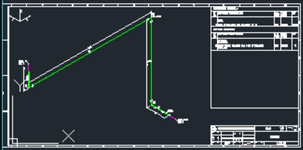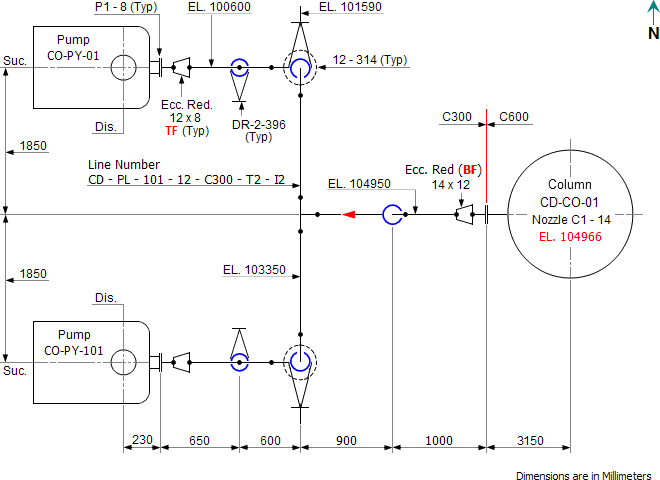jafary64
Mechanical
- Nov 12, 2009
- 31
Hi, my friends,
I would like to ask about the single-line documentation on piping.
I would like to ask about the single-line documentation on piping.
- Is this document required for piping design?
- What is the purpose of this document?
- Which discipline(s)—piping, process, or others—are responsible for issuing and revising it?


