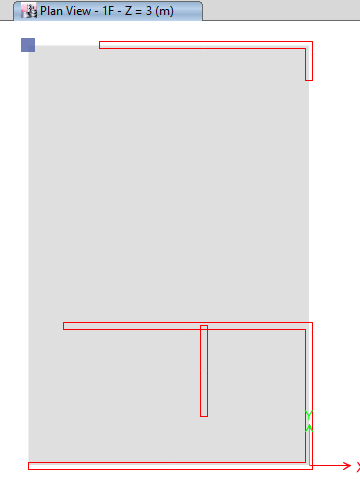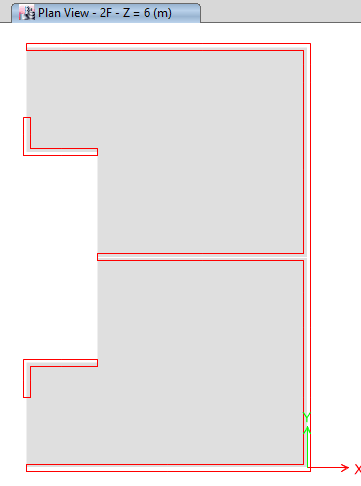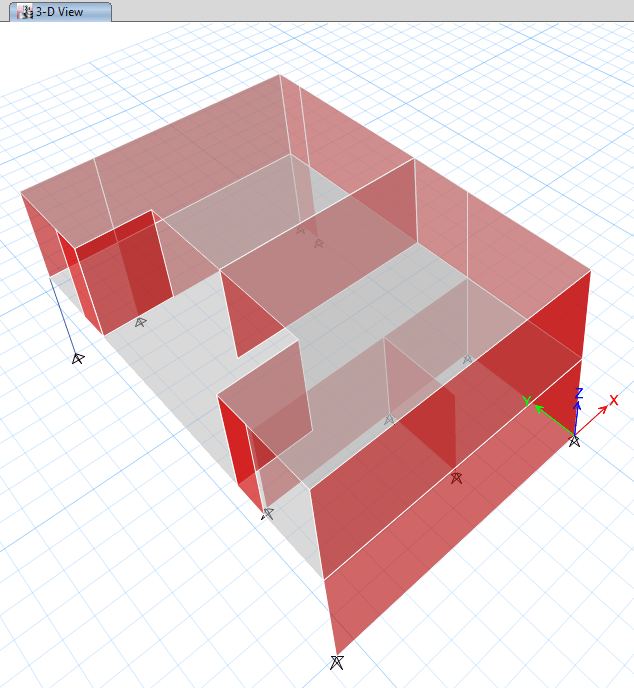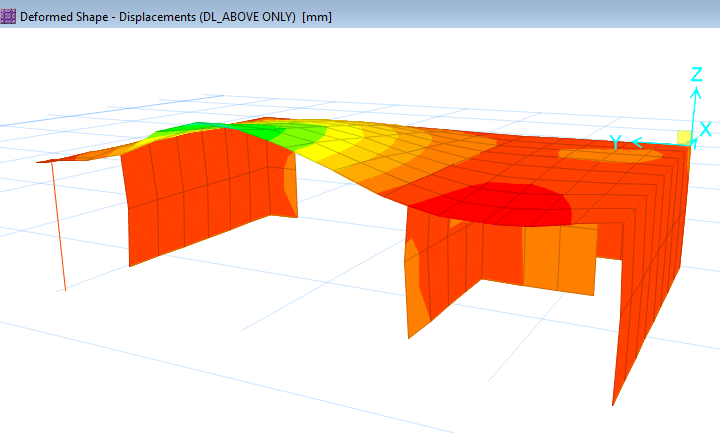OP said:
I get that the transfer slab is too soft and I am trying to re-check its deflection when taking construction sequences into consideration to see how thick it has to be to make the deflection reasonable small.
.
If you're committed to the 3D modelling approach, I feel that this will wind up being an iterative process regardless of whether you consider construction sequencing or not. To solve your original problem of the strange uplift, corrections will need to be made to your ETABS model so that the forces that get exported to SAFE make sense to you. However, to my knowledge, ETABS is not as great for long term concrete deflections as SAFE is. So I see the process unfolding something like this:
1) Stiffen the slab (or whatever you think needs stiffening) in the 3D ETABS model until you stop seeing the goofy uplift condition.
2) Export the transfer slab to SAFE and investigate its stiffness in greater detail.
3) Based on your SAFE investigation, refine the thickness and stiffness of the transfer slab in ETABS and re-export the loads to SAFE as required.
4) Return to #1 and rinse and repeat until you close on a design that eliminates the weird uplift and that you feel is satisfactorily efficient.
OP said:
I understand the isolated floor method you suggest but as Retrograde has mentioned the sequential construction case in ETABS so I am wondering what the standard method will be if I follow this method?
I'm aware of the sequential construction business. I was actually the first in this thread to table that concept. That said, I brought it up to highlight potential inaccuracies in your previous 3D model. I never though that you'd actually latch onto the method as your way forward.
OP said:
The model is actually more than 2 stories, like I said it is a simplified model.
Can you share with us the real number of stories of this building? Maybe a screenshot of the overall ETABS model? Simplifying questions here is a good strategy for keeping responses focused. That said, in some instances, it's just much easier for respondents to offer quality advice if they understand the big picture. I feel that this may well be one of those cases now.
Staged construction modelling has long been the domain of very large / very complex structures. Unless your structure is a lot larger than two stories, I still question whether staged construction is appropriate. And a structure large enough to justify sequenced construction modelling almost certainly isn't going to work with such an in efficient transfer structure at the bottom. That said, if you already own the rights to the tools needed to do such an analysis, and are confident that you can execute it with the appropriate skill, it costs you very little to play around with construction sequencing and see how it affects things. Based on what you've said above, however, I don't get the impression that it is lack of consideration for construction sequencing that is causing your uplift issue.








