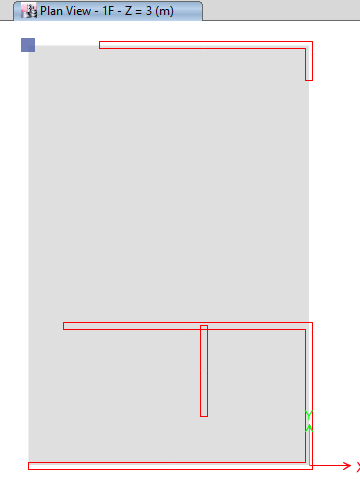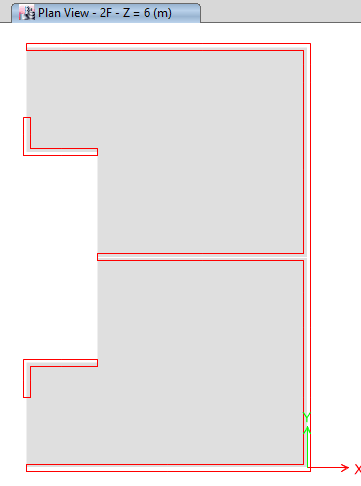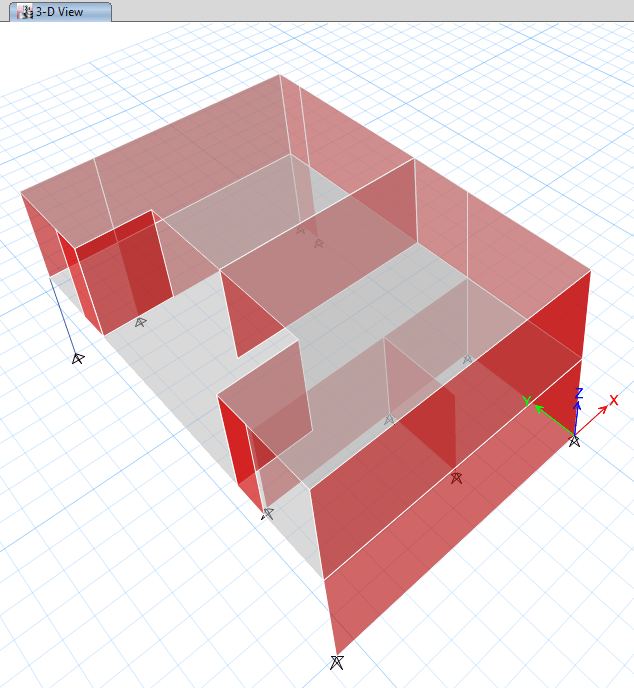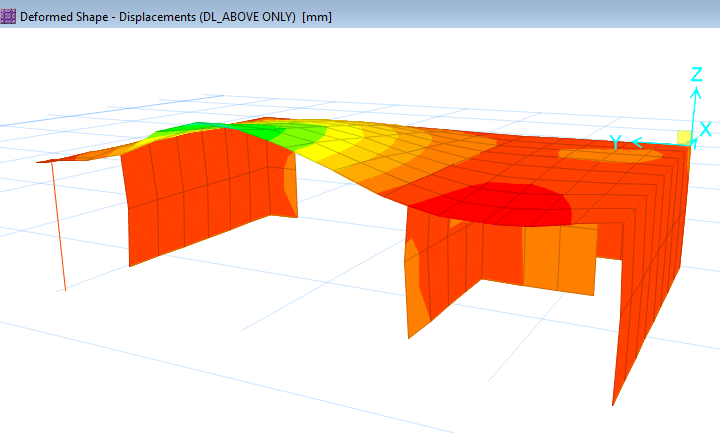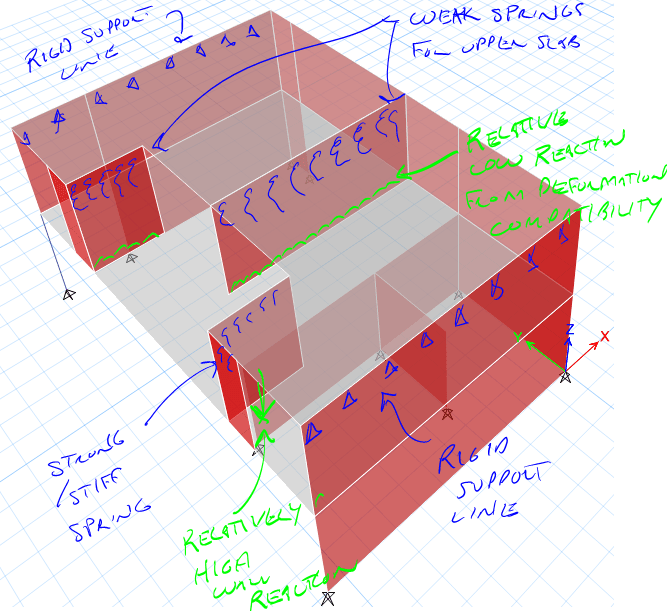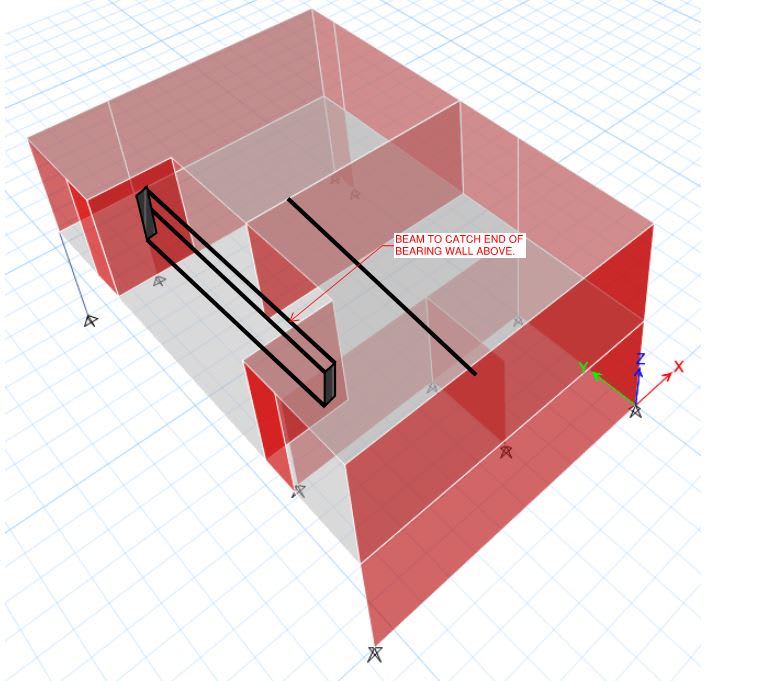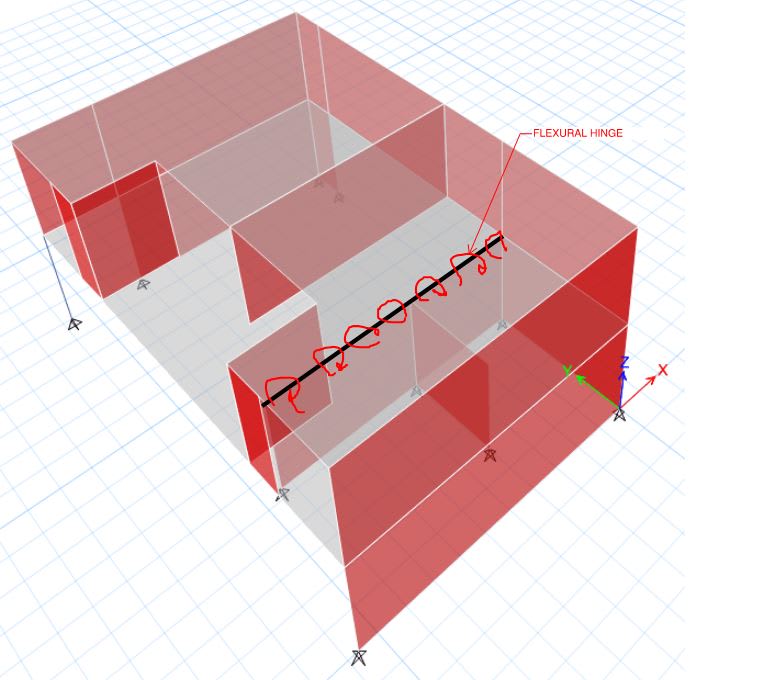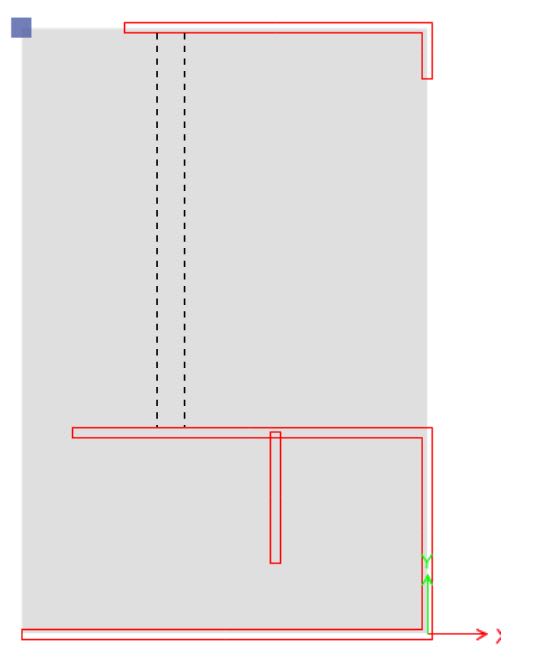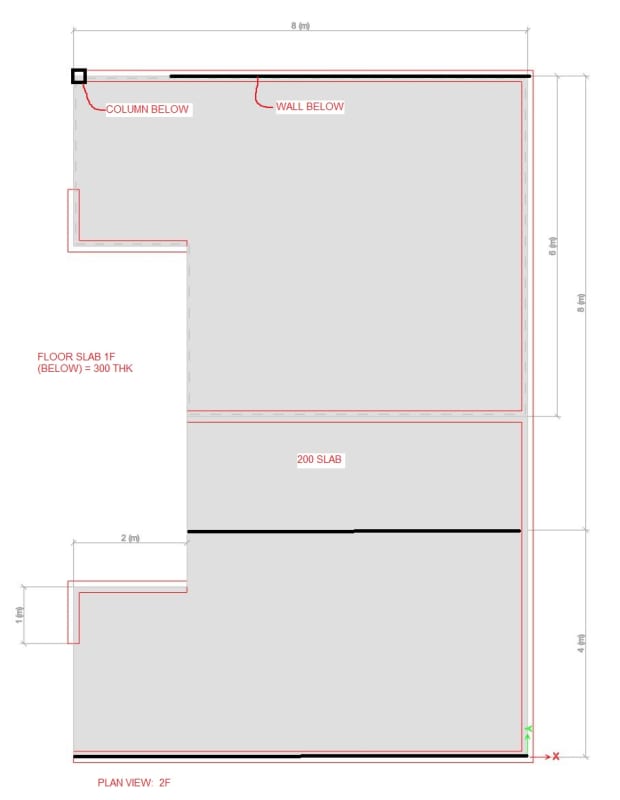OP said:
because looks like you are connecting the beam to walls above not below.
The beam is meant to be connected to the walls below. The beam would be integral with the the second floor slab. as shown below.
OP said:
by modelling it separately we are treating the transfer slab to be infinitely stiff, which is unrealistic and transferred loads will be increased greatly. Won't it be more realistic if I export the loads above from ETABS full structure model?
.
1) Unless you've done some advanced stuff with staged construction modelling, you full 3D model is also in accurate. It assumes that all of your suspended slabs, beams, and walls remain shored until the entire structure is completed. Then your live and environmental loads are applied to that structure still with the shoring in place. Then you remove the shoring and start to let things deform. Obviously, this story not 100% accurate ether.
2) The goal for all of these strategies is produce a very stiff slab within practical economic limits. That is the parameter which will usually produce conventional detailing and problem free in service performance. As such, coming up with a nice stiff slab is one answer to the problem you brought to us: getting rid of the uplift and having normal concrete detailing. One strategy that you could use to adjust your model is to simply take your 3D model and keep adjusting the thickness of the long span floor slab until the idiosyncrasies disappear. That'll work but it's not the approach that I'd use. To my knowledge, ETABS isn't great for detailed estimates of long term concrete slab deflections. And, as celt83 mentioned, those estimates are critical to your success in this. Some problems that your full 3D model may be causing include:
a) Many of your second floor slabs may be hanging, heavily, from the walls above rather than supporting them. That condition, at the joints, can be difficult to detail reliably.
b) Because of (a), you may be dragging loads around through the roof slab to strange places in plan which are contributing to your strange results.
c) If your second floor spanning elements will not be shored when your second floor walls and roof are cast, you may be missing important construction loads on your second floor.
OP said:
May I kindly ask what the purpose is of doing this?
3) The purpose, when combined with appropriate deflection design, is to encourage you to provide the stiffness mentioned in (2).
OP said:
In another word, what is the problem of directly exporting floor and loads from ETABS to SAFE? (I can set the modify the stiffness of walls to consider crack if necessary
4) So far, this process has not encouraged you to provide the stiffness mentioned in (2). Also see (1).
OP said:
Model the flexural hinge if ETABS? may I ask why place a hinge here to let it crack considering the moment in slab is not much at this area?
5) The purpose, when combined with appropriate deflection design, is to encourage you to provide the stiffness mentioned in (2): a stiffer slab over the long span.
6) said:
All in all, what happens if I don't make amendment but simply export to SAFE?
6) Then nothing has changed and you continue to have the modelling and rebar detailing idiosyncrasies that brought you here in the first place. If you're happy with the assumptions that your modeling approach implies and you're happy with the deflections and unconventional detailing that your design will produce... then you have no problem and you can simply continue to prosecute your original design.
