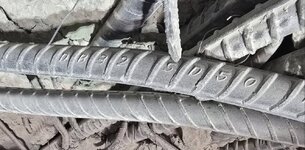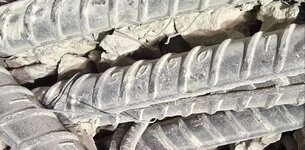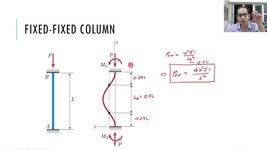I have no engineering commentary at this stage. But this does capture a near complete collapse:
Navigation
Install the app
How to install the app on iOS
Follow along with the video below to see how to install our site as a web app on your home screen.
Note: This feature may not be available in some browsers.
More options
Style variation
-
Congratulations JAE on being selected by the Eng-Tips community for having the most helpful posts in the forums last week. Way to Go!
You are using an out of date browser. It may not display this or other websites correctly.
You should upgrade or use an alternative browser.
You should upgrade or use an alternative browser.
Thailand/Myanmar Earthquake: VIDEO Dramatic collapse of a high rise in Bankok 2
- Thread starter human909
- Start date
See the link below. Granted, this is from one angle, so we don't know what is happening with the core at this time step. Could one under-reinforced/low-strength column be the fuse? Looking at the video, it seems like an immediate blowout, which is wild. What is also interesting to me is that the column below blows out following the first, but then the whole floor rotates inwards, almost like the core folded on itself.
bones206 - Structural said:There were adjacent lower structures that may have kneecapped the tower if they were oscillating out of phase.
From an adjacent expressway (Google Maps), we see the north elevation of the tower, parkade and a connecting structure. The top floor/roof of the connecting structure does not appear to be level with any floor of the tower and I'm curious as to its function. I can imagine its use as a battering ram against the western wall of the tower core. If there was a physical linkage between the two structures, it could have torn out of the core wall, crippling it prior to further interaction.
We can also see through the east facing lobby area, the focus of my previous stabilized animated GIF (you have to wait a few seconds for it to load). Recall, the lower core did not budge as the tower came down on top of it.
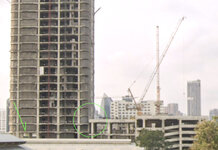

Last edited:
I was envisioning some kind of severe localized effect from the crane interaction, that when combined with the overall building sway, caused a column to fail. Just putting out potential theories for discussion since we are in the speculation phase of what happened here. It easily could have been foundation failure as Sym P. le hypothesized. Especially if there were slender precast piles holding up that core.Except the tower crane isn't likely to trigger a collapse from the bottom. If it was a collapse from the top then I'd be looking closely at the crane. The weight and moment of the crane at the base is pretty negligible compared to the weight of the building.
If there was a physical linkage between the two structures, it could have torn out of the core wall, crippling it prior to further interaction.
I suspect they were not connected because those adjacent structures remained standing post collapse. Not sure if this photo is showing the correct orientation, but I believe what I circled in red corresponds to what you circled in green. There does look to be some damage and rebar hanging (??)
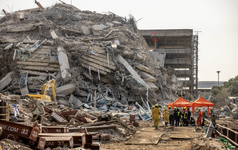
sp33dy1979
Student
bones206, you're looking at the parkade with a corner of the connecting structure roof, the balance of which is buried under the rubble. It looks as though there was a casual connection and this could be the case at the tower as well.
As far as rebar quality issues, I doubt that was the initiating factor though it likely plays a role in the spectacle of the collapse. Of course any indication of corruption leads to speculation of concrete quality as well. It's quite possible that proper materials would withstand more abuse and leave a damaged but still standing structure.
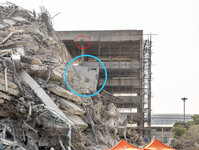
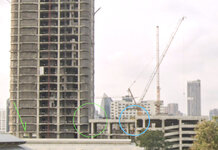
As far as rebar quality issues, I doubt that was the initiating factor though it likely plays a role in the spectacle of the collapse. Of course any indication of corruption leads to speculation of concrete quality as well. It's quite possible that proper materials would withstand more abuse and leave a damaged but still standing structure.


Last edited:
Ah yes, you are correct.bones206, you're looking at the parkade with a corner of the connecting structure roof, the balance of which is buried under the rubble.
May also want to rethink the pool on the roof thing in earthquake prone areas...

 www.facebook.com
www.facebook.com

8M views · 10K reactions | Thailand an earthquake talking and have collapsed some of the tall buildings in Thailand 😱😱😱😱😱😱😱😱😱😱😱😱😱😱😱😱😱😱 #Thailand #facebookreelsviral Hashtag Lets Travel Adventures | Hashtag Lets Travel Adventures
Thailand an earthquake talking and have collapsed some of the tall buildings in Thailand 😱😱😱😱😱😱😱😱😱😱😱😱😱😱😱😱😱😱 #Thailand #facebookreelsviral Hashtag Lets Travel Adventures.
 www.facebook.com
www.facebook.com
GregLocock
Automotive
"May also want to rethink the pool on the roof thing in earthquake prone areas"
Could go either way. Correctly designed they could act as a Tuned Mass Damper. I haven't done the numbers.
Could go either way. Correctly designed they could act as a Tuned Mass Damper. I haven't done the numbers.
I am fairly confident the collapse was initiated at the base of the core
Sure looks Ike it. The core seemed to drop as a unit, dragging the rest down with it. Which would suggest the core or the footings, or something down at the bottom of the building.
Do we know the direction of shaking with respect to the core? I see the core is at one side of the building.
The post by Sym P.le (Mechanical) possibly has the best indication of the initiation of collapse.
Sym's graphic shows two main features
(1) The first floor was the first to drop down and
(2) Columns failed as a consequential damage and then the rest of the building.
The dust cloud seen poring down while the columns were still intact is very important as this could be the evidence pointing to the connection interface between the slab and column has failed first. If the concrete broke at the connection the whole slab will be suspended in the air by the slab reinforcement. The only resistance left is the shear resistance of the small diameter slab reinforcement or their bonded sections in concrete. There are ample photos showing the pull out of the slab reinforcement.
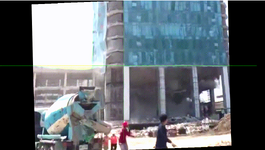
The next to break was the two inner columns seen here
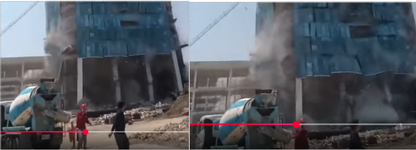
The column failure could be consequential if the floor dropped down first. The above photos show the two inner columns buckled prior to the collapse. This is because in the design effective length against buckling is the floor to floor distance. However if one floor falls the effective length will be double as its new effective length is from the next floor upwards to the ground. The Chatuchak Building actually has a taller first story but the principle described here still applies. Since the buckling capacity is inversely proportional to the square of the effectively length the new capacity against buckling will be cut down to 1/4 as indicated by the standard Euler buckling formula. The actual buckling formula for the RC column will be different but the fact its capacity relationship with the effective length will not change.
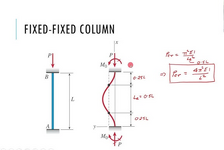
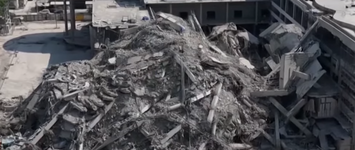
The collapsed building has a flat slab/beam construction which has no conventional beams interconnected with the columns. Thus the only reinforcement connecting the slab with the column, apart from concrete, are just the light slab reinforcement extended inside the footprint of the column. In an earthquake when the flat slab has to move horizontally the columns will be forced to flex themselves to ensure identical strain. However the column is narrow, the slab is a lot wider the bending moment will find it hard to transmit fully from the column to the slab so the interface will break instead. There are ample photos showing the columns were able to break cleanly from the slab. The aerial view of the debris shows more than a dozen broken column pieces each about four to five storeys long all in straight and relative undamaged condition except the two ends while the connections with the slabs have been broken off cleanly leaving the light slab reinforcement exposed.
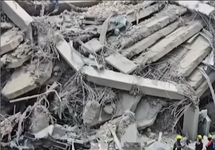
The above photo depicts a column with 4 floor reinforcement exposed. The damaged condition of the columns generally suggest the slab-to-column interface has been problematic.
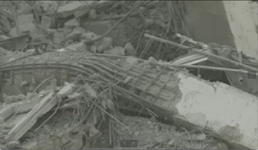
This photo shows a column seemingly adequately reinforced above and below the floor as all vertical reinforcement are in place with the transverse links at close intervals. As the usual construction the column section within the floor has no stirrups or transverse links which are required to prevent the concrete from bursting outwards under heavy axial load. The column's floor section has light slab reinforcement exposed but concrete inside has broken and escaped. It can be alarming if the slab/column interface fails the column at the interface immediately becomes a point of weakness simply because it lacks stirrups or transverse links plus the damages from the concrete separation.
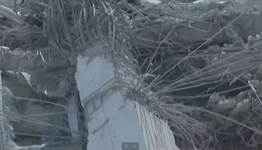
This could be an important photo as it shows the vertical reinforcement inside the columns have alternate bars restrained in position by links. The column typically has the slab broken away cleanly leaving only the slab reinforcement exposed. This column upper section has been broken off showing the confining links snap and open up but still has sufficient links attached to alternate bars. ACI 318 Clause 7.10.5.3 mandates every alternative vertical reinforcement in a column to have link to restrain it in position. The site has columns with vertical reinforcement exposed as though they have no transverse links. They are mostly at the position of the slab/column interface which are the easiest to break first. Thus examining other parts is essential in drawing any conclusion.
One way to understand the failure of the Chatuchak Building collapse is to use a pencil to penetrate a piece of paper vertically and then see the effect by tilting the pencil away from the vertical position to see the resistance of the paper/pencil interface. The difference between the pencil/paper scenario from the Chatichak Building is its paper is a lot heavier and drops down immediately when the slab/column interface fails.
Sym's graphic shows two main features
(1) The first floor was the first to drop down and
(2) Columns failed as a consequential damage and then the rest of the building.
The dust cloud seen poring down while the columns were still intact is very important as this could be the evidence pointing to the connection interface between the slab and column has failed first. If the concrete broke at the connection the whole slab will be suspended in the air by the slab reinforcement. The only resistance left is the shear resistance of the small diameter slab reinforcement or their bonded sections in concrete. There are ample photos showing the pull out of the slab reinforcement.

The next to break was the two inner columns seen here

The column failure could be consequential if the floor dropped down first. The above photos show the two inner columns buckled prior to the collapse. This is because in the design effective length against buckling is the floor to floor distance. However if one floor falls the effective length will be double as its new effective length is from the next floor upwards to the ground. The Chatuchak Building actually has a taller first story but the principle described here still applies. Since the buckling capacity is inversely proportional to the square of the effectively length the new capacity against buckling will be cut down to 1/4 as indicated by the standard Euler buckling formula. The actual buckling formula for the RC column will be different but the fact its capacity relationship with the effective length will not change.


The collapsed building has a flat slab/beam construction which has no conventional beams interconnected with the columns. Thus the only reinforcement connecting the slab with the column, apart from concrete, are just the light slab reinforcement extended inside the footprint of the column. In an earthquake when the flat slab has to move horizontally the columns will be forced to flex themselves to ensure identical strain. However the column is narrow, the slab is a lot wider the bending moment will find it hard to transmit fully from the column to the slab so the interface will break instead. There are ample photos showing the columns were able to break cleanly from the slab. The aerial view of the debris shows more than a dozen broken column pieces each about four to five storeys long all in straight and relative undamaged condition except the two ends while the connections with the slabs have been broken off cleanly leaving the light slab reinforcement exposed.

The above photo depicts a column with 4 floor reinforcement exposed. The damaged condition of the columns generally suggest the slab-to-column interface has been problematic.

This photo shows a column seemingly adequately reinforced above and below the floor as all vertical reinforcement are in place with the transverse links at close intervals. As the usual construction the column section within the floor has no stirrups or transverse links which are required to prevent the concrete from bursting outwards under heavy axial load. The column's floor section has light slab reinforcement exposed but concrete inside has broken and escaped. It can be alarming if the slab/column interface fails the column at the interface immediately becomes a point of weakness simply because it lacks stirrups or transverse links plus the damages from the concrete separation.

This could be an important photo as it shows the vertical reinforcement inside the columns have alternate bars restrained in position by links. The column typically has the slab broken away cleanly leaving only the slab reinforcement exposed. This column upper section has been broken off showing the confining links snap and open up but still has sufficient links attached to alternate bars. ACI 318 Clause 7.10.5.3 mandates every alternative vertical reinforcement in a column to have link to restrain it in position. The site has columns with vertical reinforcement exposed as though they have no transverse links. They are mostly at the position of the slab/column interface which are the easiest to break first. Thus examining other parts is essential in drawing any conclusion.
One way to understand the failure of the Chatuchak Building collapse is to use a pencil to penetrate a piece of paper vertically and then see the effect by tilting the pencil away from the vertical position to see the resistance of the paper/pencil interface. The difference between the pencil/paper scenario from the Chatichak Building is its paper is a lot heavier and drops down immediately when the slab/column interface fails.
Attachments
Under a normal construction procedure the contractor needs to submit the mill certificates of the reinforcement source. Testing certificates, usually at least the tensile test, will be supplied from time to time as the quality assurance procedure. Thus there should have been records of the reinforcement passing the required standard already in the project documentation.
If a structure fails it is almost a certainty that the reinforcement will be removed from the failed structure or obtained from the collapsed building site and tested independently by a laboratory selected by the investigator. Thus if substandard materials have been used this can be proven easily and quickly. The concrete will be tested fully too and this can be done by cutting cores from the structural members fell to the ground. By examining the density (weight/volume), water absorption, ultrasonic wave, chemical tests and ultimately strength test by crushing the core samples the complete health data and even its composition of the in-situ concrete can be found out.
Statistically 5% of the material tests can fail. The in-situ concrete can have a slightly lower passing rate than those stated in the specification due to site condition cannot produce the perfect concrete achieved in a laboratory condition. All these are permitted in any national design code for the reinforced concrete.
Personally I doubt if the substandard of the materials is the root cause of failure. Remember there have been serious sloshing of the roof top swimming pools and two sky bridges have failed with one separated in other high rise buildings in Bangkok. These are evidence of substantial seismic ground movements incompatible with the Bangkok seismic zone 2 classification. The seismic zone needs to go up at least to double the current building's resistance against the ground acceleration force.
If a structure fails it is almost a certainty that the reinforcement will be removed from the failed structure or obtained from the collapsed building site and tested independently by a laboratory selected by the investigator. Thus if substandard materials have been used this can be proven easily and quickly. The concrete will be tested fully too and this can be done by cutting cores from the structural members fell to the ground. By examining the density (weight/volume), water absorption, ultrasonic wave, chemical tests and ultimately strength test by crushing the core samples the complete health data and even its composition of the in-situ concrete can be found out.
Statistically 5% of the material tests can fail. The in-situ concrete can have a slightly lower passing rate than those stated in the specification due to site condition cannot produce the perfect concrete achieved in a laboratory condition. All these are permitted in any national design code for the reinforced concrete.
Personally I doubt if the substandard of the materials is the root cause of failure. Remember there have been serious sloshing of the roof top swimming pools and two sky bridges have failed with one separated in other high rise buildings in Bangkok. These are evidence of substantial seismic ground movements incompatible with the Bangkok seismic zone 2 classification. The seismic zone needs to go up at least to double the current building's resistance against the ground acceleration force.
Last edited:
From here and here, we can see that the collapse initiated on the western face, more specifically at the western core wall, and at the lower floors. From here we can see that the lobby level core did not move. That narrows down the options significantly. Bones' hypothesis (here) that adjoining structures played a role is well grounded and further imagery provides ample evidence in support of this. From the freeway (here and here), we can see that the western elevation of the tower at the lobby level plus two floors above is significantly solid infill concrete. Attached, between two levels of the tower, is a connecting structure to the parkade. It doesn't take much imagination to see the devastating impact out of phase oscillations could have on the core. Why did the core collapse ahead of the two adjacent columns? Likely a thousand tons of concrete weighing down from above. The rest is mere spectacle. My condolences to family and loved ones of those lost.

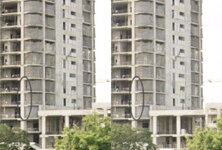
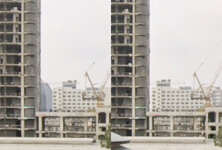



Last edited:
That is insane. So much displacement...This was one that that caught my attention:
Given the discussion around pounding as a potential cause, to clarify: there were two adjacent structures—one lower structure to the south, which remains intact, and the larger structure leading to the parking lot to the west, which has collapsed. In terms of pounding, the western structure would seem the more likely source of impact. The core was on the Western side.
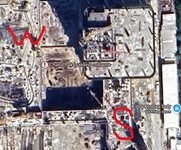
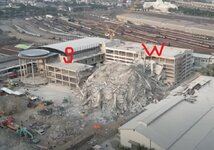
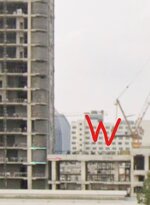
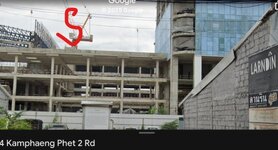
The southern one is the same one in the workers video:
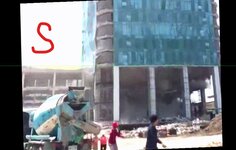




The southern one is the same one in the workers video:

Last edited:
I'm not sure it took a pounding so much as a push and shove. If the building leans to the east, it pulls out any core wall or column connecting elements (rebar and concrete chunks). If the building leans to the west, the core wall/columns buckle. This gets successively worse with each repetition until the load bearing capacity fails. There are a few videos showing the crane swaying in the east/west direction. Although that doesn't negate a north/south component, it is consistent with predominantly east/west swaying.

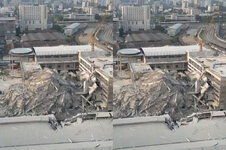
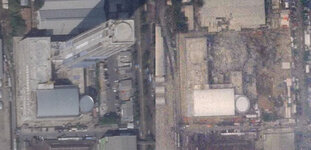
I might add, the degradation can happen at four different levels with the connecting structure tie-ins.
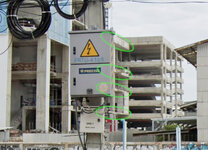
Google Maps



I might add, the degradation can happen at four different levels with the connecting structure tie-ins.

Google Maps
Last edited:
I'm not sure it took a pounding so much as a push and shove.
I think we’re saying the same thing, pounding just meaning unintended contact between structures.
There might have been movement joint at the parking lot, given how the bridges pulled cleanly away. In any case, some sort of movement joint that buttressed against westward movement, forcing lateral load into the core at mid-storey.
All speculation, of course — the failure could’ve started elsewhere, and the bridge might’ve just torn off during collapse.
TugboatEng
Marine/Ocean
Greg, maybe they need to design the sides of the pool to mimic a re-entrant combustion chamber so the water doesn't spill out to reduce the mass damping effect.
Similar threads
- Replies
- 35
- Views
- 13K
- Replies
- 13
- Views
- 12K
- Replies
- 1
- Views
- 634
- Replies
- 44
- Views
- 5K
- Question
- Replies
- 28
- Views
- 15K

