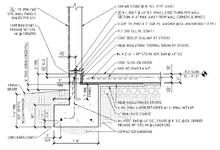What annoys me most about this details is "..BY
OTHERS". What does this mean? Is the GC supposed to exclude this item from his/her bid and the owner will provide this or what?
Another one is "...@xx"
O.C."This is redundant and unnecessary (clever, right?). Although I've let go of this a long time ago, I still refuse to use this, even when I get a plan check comment on this issue. My response is (always), for the plan checker to cite a code reference. I don't care if they are at xx" O.C., xx" ON EDGE or any other point of reference. What would be more accurate is "
@xx" on average". I just use "
@xx"".
Another one is "...PROVIDE 90
o STD. HK @ LOWER END". Where else would it be? The detail clearly shows it at the lower end. What would make the detail clearer is spelling out "hook".
Another one is the use of "TYP.". This adds nothing to the detail. This is a typical detail, so, of course those plate washers at the anchor bolts are typical.
Compacted Subgrade.
Sigh...
To 90%? To 95%? Per soils report? What is the criterion for acceptance?
The depth of the footing is shown at
1'-'6" from finish grade. The grade is shown as sloping. At what distance is that measurement taken? 5 feet from "daylight"? H/3? Again, not clear.
EL = 0'-0" shouldn't even be on this detail. If taken literally, that means the top of slab is at sea level. Aren't there other drawings which shows the datum elevation?
Arghhh.,
Some may say that, if these are the things that bother me, I'm doing pretty good and they would be right.


