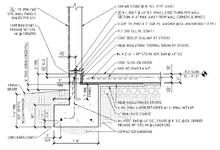TRAK.Structural
Structural
I'm reviewing some drawings by others (see below) and wondering if this type of detail for a slab foundation is common for residential construction. More often I've seen a monolithic turndown at perimeter walls, i.e. no construction joint/separation between the thickened edge foundation and the interior slab. Which way do you see this detail most often? Are there pros/cons between this approach and the monolithic approach?


