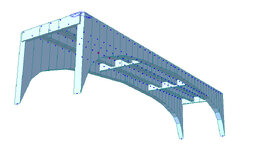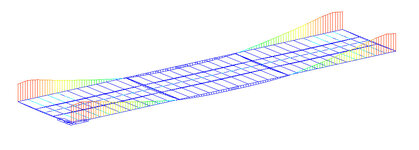Hello All,
I'm new to posting to the forums but I have found many helpful recommendations in the past via these forums! So thanks to all in advance for your input!
I am working on a load evaluation of a somewhat unique bridge. A picture is attached as I am not quite sure what this bridge type would be called.
It is almost like an open spandrel arch bridge, except the entire arch is solid, as opposed to consisting of ribs. The deck has two stringers and two floorbeams. The old drawings are attached as well for reference.
I am curious if someone could provide input on how these exterior arches would be checked for capacity? I don't think looking at the exterior arch as a variable depth beam between abutments for flexure would be accurate, but I am stuck as to the best way to analyze the arch?
Any input and/or resources would be greatly appreciated!
I'm new to posting to the forums but I have found many helpful recommendations in the past via these forums! So thanks to all in advance for your input!
I am working on a load evaluation of a somewhat unique bridge. A picture is attached as I am not quite sure what this bridge type would be called.
It is almost like an open spandrel arch bridge, except the entire arch is solid, as opposed to consisting of ribs. The deck has two stringers and two floorbeams. The old drawings are attached as well for reference.
I am curious if someone could provide input on how these exterior arches would be checked for capacity? I don't think looking at the exterior arch as a variable depth beam between abutments for flexure would be accurate, but I am stuck as to the best way to analyze the arch?
Any input and/or resources would be greatly appreciated!



