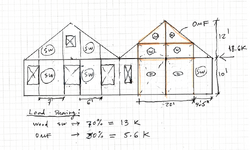dgengineering
Structural
Hello everyone,
I am working on a house that has two gables as shown on my sketch. One of them has large openings so I was thinking if I could use a mixed lateral system- steel OMF for the large openings and wood shear walls for the other part. The stiffer part, wood shear walls will attract more load (70 % based on my calcs) and the steel OMF, more flexible part will take less load. Is it going to work or should I try something different? I can overdesign the shear walls and make sure the deflection is right for the glass openings. Please advice. Thank you

I am working on a house that has two gables as shown on my sketch. One of them has large openings so I was thinking if I could use a mixed lateral system- steel OMF for the large openings and wood shear walls for the other part. The stiffer part, wood shear walls will attract more load (70 % based on my calcs) and the steel OMF, more flexible part will take less load. Is it going to work or should I try something different? I can overdesign the shear walls and make sure the deflection is right for the glass openings. Please advice. Thank you

