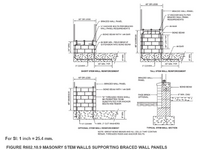The below detail is from IRC. I personally have never designed a masonry stem wall like this for a commercial building. Is this ever done?
I have a client that wants to install an 11'-5" tall wood stud wall on top of a 3'4" masonry stem wall. The roof truss bearing elevation is 14'-9". I'm not very comfortable with this idea. They want to do it to save money on masonry, but I feel that any rotation in the top of that masonry stem wall will cause issues for the wood framed wall and roof above.

I have a client that wants to install an 11'-5" tall wood stud wall on top of a 3'4" masonry stem wall. The roof truss bearing elevation is 14'-9". I'm not very comfortable with this idea. They want to do it to save money on masonry, but I feel that any rotation in the top of that masonry stem wall will cause issues for the wood framed wall and roof above.

