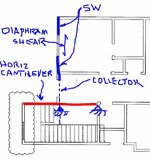dgengineering
Structural
Hi everyone,
I am designing a 2 story house with a balloon framed stairway 23' high. The wall there is 4.5' so if I design it as a shear wall it exceeds the 3.5 ratio. I know it should have a lateral system but what can I use? Maybe hardy frames stacked together? Please help me with this.
Thank you
I am designing a 2 story house with a balloon framed stairway 23' high. The wall there is 4.5' so if I design it as a shear wall it exceeds the 3.5 ratio. I know it should have a lateral system but what can I use? Maybe hardy frames stacked together? Please help me with this.
Thank you

