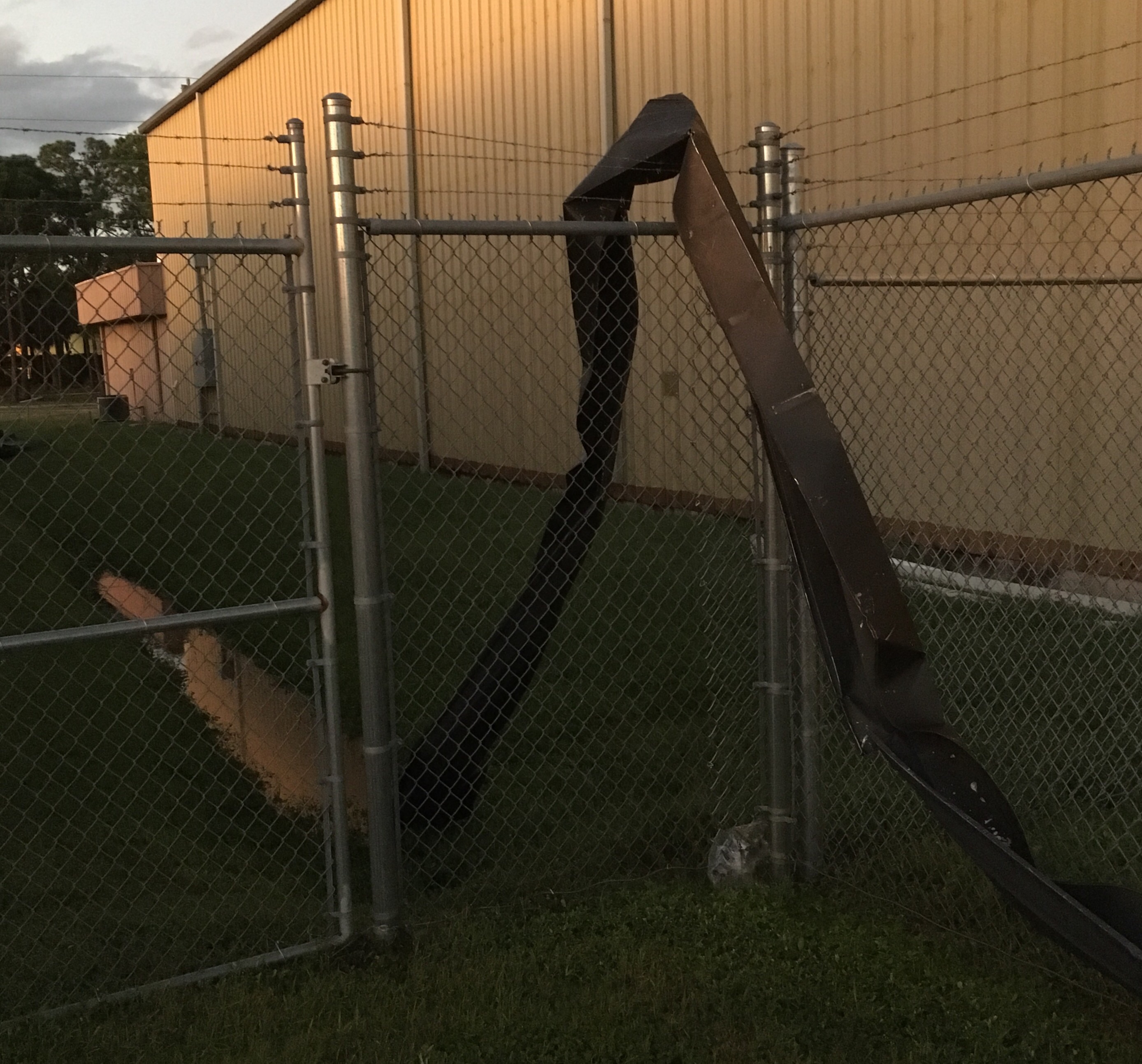Greetings Everyone:
This might seem a bit trivial but it's driving me bonkers.
A client is constructing a pump station in a high wind, Seismic Zone E location. The pump station and wetwell are of PreCast Concrete Walls with CIP Foundation, Floor and Roof Slab.
The project QA is insisting that the 4" dia PVC downspout clamps and anchorage have to be designed to withstand seismic forces. I am of the opinion that this is a mechanical component, not a structural component and therefore qualifies under the ASCE exemptions for seismic requirements.
Nonetheless to satisfy my curiosity I started digging into the ASCE 7-16, the ACI 318 and the IBC and find nothing that shows me a downspout anchoring design should account for seismic loading. The closest would be as a mechanical "pipe" but I'm not sure if that is a correct assumption.
My reading and analysis are that the pipe weight is so insignificant that any seismic loading would be negligible even with the downspout flowing full. So I suggested that we just design for wind loading (190 MPH criteria) and shear from the weight of a full pipe. I would probably add an impact load of 15%...
Any thoughts on this?
Thanks.
This might seem a bit trivial but it's driving me bonkers.
A client is constructing a pump station in a high wind, Seismic Zone E location. The pump station and wetwell are of PreCast Concrete Walls with CIP Foundation, Floor and Roof Slab.
The project QA is insisting that the 4" dia PVC downspout clamps and anchorage have to be designed to withstand seismic forces. I am of the opinion that this is a mechanical component, not a structural component and therefore qualifies under the ASCE exemptions for seismic requirements.
Nonetheless to satisfy my curiosity I started digging into the ASCE 7-16, the ACI 318 and the IBC and find nothing that shows me a downspout anchoring design should account for seismic loading. The closest would be as a mechanical "pipe" but I'm not sure if that is a correct assumption.
My reading and analysis are that the pipe weight is so insignificant that any seismic loading would be negligible even with the downspout flowing full. So I suggested that we just design for wind loading (190 MPH criteria) and shear from the weight of a full pipe. I would probably add an impact load of 15%...
Any thoughts on this?
Thanks.

