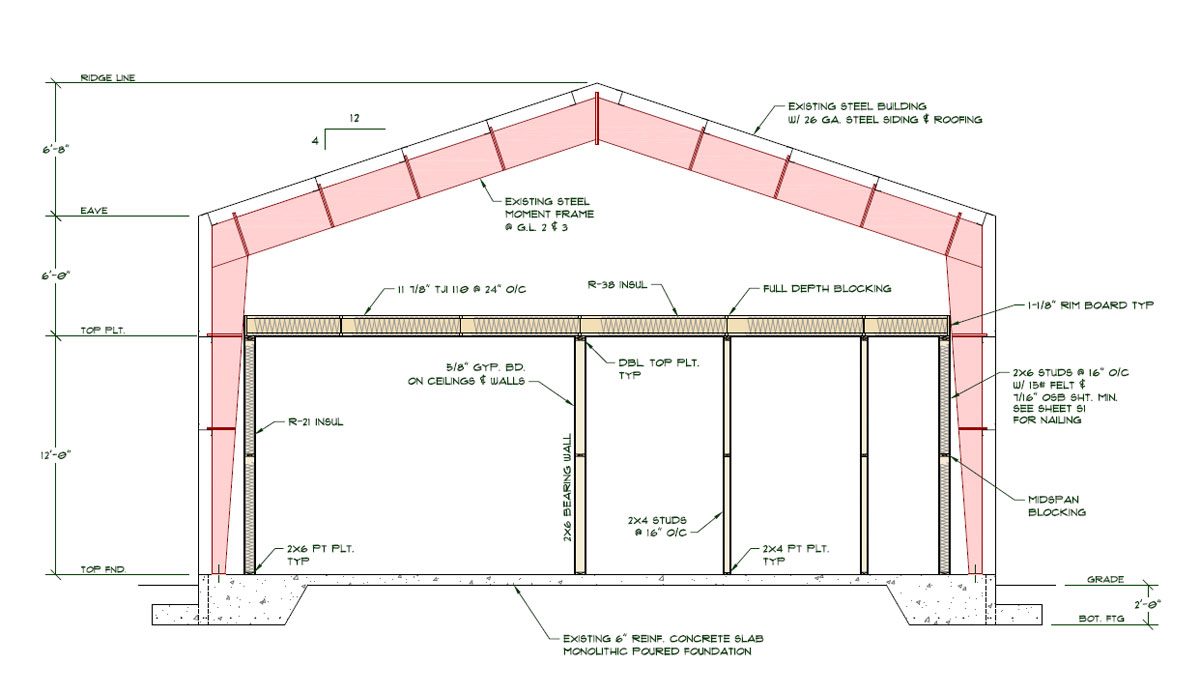medeek
Structural
- Mar 16, 2013
- 1,104
So here is an interesting question, one which I have never encountered before. I've got an existing steel building in which an occupant would like to frame up some internal partitions and internal ceiling inside (ie. 2x6 @ 16" o/c, 2x4 @ 16" o/c and TJI 110 @ 24" o/c), insulate etc... The steel buildings are quite tall so the one story wood framing would leave quite a large attic space above. In order to prevent the occupant from trying to turn this added space into additional storage the building dept. will not allow the top side of the ceiling /(internal) roof to be sheathed with 7/16 OSB. Granted this "internal" roof will never see any wind or snow loads, however the vertical dead and live roof loads and particularly the lateral seismic loads now become the governing factors.
The manufacturers specs on TJU's suggest lateral bracing approx. 4' o/c (ie. 2x4 running perp. to the ceiling joists) however this doesn't really constitute a diaphragm in my opinion. Some sort of diagonal lateral bracing combined with the perp. lateral bracing might get me a little closer.
The manufacturers specs on TJU's suggest lateral bracing approx. 4' o/c (ie. 2x4 running perp. to the ceiling joists) however this doesn't really constitute a diaphragm in my opinion. Some sort of diagonal lateral bracing combined with the perp. lateral bracing might get me a little closer.


