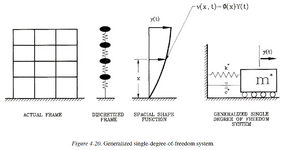Hey everyone,
I'm designing a lateral system for a 2 story addition connecting to a 1 story existing home. The addition has a loft area on the second floor for half of the structure, and an open area from floor to roof in the other half. I've attached a sketch of the roof and 2nd floor plans. There are interior partition walls, but I've left them out for clarity. The shear walls can be placed on all 4 sides without much trouble, so I've shown a rough location for the shear walls at each level.
My question here is how to analyze the lateral system of the addition for seismic. My thinking is as follows:
Assume a 2-story ELF distribution.
For the roof level, send half of the full height section to the roof weight, and the upper portion of the loft area to the roof weight.
For the second floor, assume the lower half of the loft walls, upper half of the ground level walls, and second floor weight all go into the second floor seismic weight. Nothing from the open area is assumed to go into the second floor seismic weight. - Second image attached shows an elevation view of the addition with representation of how I'm distributing the weights to the levels.
Distribute the loads to the shear walls by tributary area (flexible diaphragm).
For walls that intersect with the existing home, do a separate 1-story analysis of the existing home and add the shears from the existing home and the addition.
Does this seem like a reasonable way to approach the lateral analysis? Have other people approached this type of structure differently? Looking forward to hearing some insight on how people have approached structures like this. Thanks!
I'm designing a lateral system for a 2 story addition connecting to a 1 story existing home. The addition has a loft area on the second floor for half of the structure, and an open area from floor to roof in the other half. I've attached a sketch of the roof and 2nd floor plans. There are interior partition walls, but I've left them out for clarity. The shear walls can be placed on all 4 sides without much trouble, so I've shown a rough location for the shear walls at each level.
My question here is how to analyze the lateral system of the addition for seismic. My thinking is as follows:
Assume a 2-story ELF distribution.
For the roof level, send half of the full height section to the roof weight, and the upper portion of the loft area to the roof weight.
For the second floor, assume the lower half of the loft walls, upper half of the ground level walls, and second floor weight all go into the second floor seismic weight. Nothing from the open area is assumed to go into the second floor seismic weight. - Second image attached shows an elevation view of the addition with representation of how I'm distributing the weights to the levels.
Distribute the loads to the shear walls by tributary area (flexible diaphragm).
For walls that intersect with the existing home, do a separate 1-story analysis of the existing home and add the shears from the existing home and the addition.
Does this seem like a reasonable way to approach the lateral analysis? Have other people approached this type of structure differently? Looking forward to hearing some insight on how people have approached structures like this. Thanks!

