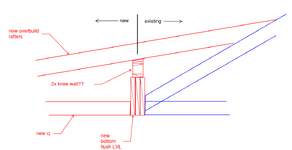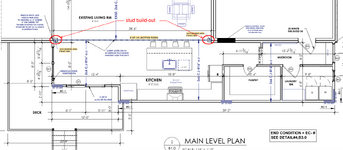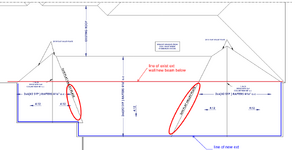TRAK.Structural
Structural
I'm reviewing some plans from a designer for a residential addition project (these have not been engineered yet so ignore any errors you see in member sizing). They want to make a really long opening (28-ish feet) in an existing exterior wall and extend out the rear of the home. I have a few/a lot of questions regarding how all this goes together.



- There's only about 13 feet of roof/ceiling trib on the new beam at the opening and they want to use LVL, for this length would you insist on a steel beam? And how would you brace to top of the beam?
- In the section sketch below I'm showing a short knee wall on top of the new beam. My thinking is that loading the new beam from the top is better than having the new rafters bear a full end reaction on the existing roof (tight side) which then would have to get transferred to the beam. Does this make sense?
- Where the existing rafter tails and CJ ends have to be cut and then supported at the right face of the beam how do you keep the continuity of the tension tie? Straps under the beam tying the new and old CJ's together, or something else?
- Depending on #3 above, a typical face mount hanger for the existing rafters to the new beam seems like the way to go. Can you bend the bottom tabs on slope-able hangers upward instead of the standard down-slope position?
- The designer is showing some stud build-out to support the new beam reactions, is there a way to detail this so that the new build-out is attached to the existing stud walls beyond? Maybe some framing angles or straps just for extra feel good?
- Lastly, see roof plan below. The way I am reading this the 2 red ellipses are valley plates/sleepers, which means that the new overbuild rafters in the central area of the addition would have to continue under a portion of the small gable sections at the left/right of the addition. Essentially 2 over-builds, is that how this would really get built or would it be better to have an actual valley beam at each end?



