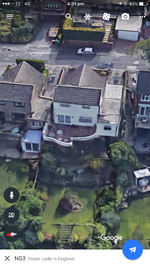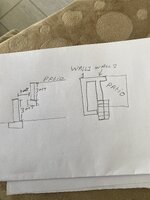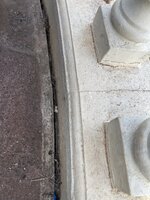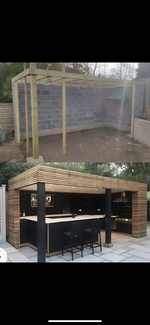Huu I’m all I’m looking for a bit of advice. Looking to extend the patio on the back of my house but have a 6mt drop from patio floor to ground level. The ground is of clay very hard. I’ve upload some pictures of the patio now and a rough sketch of the new patio. I am open to suggestions and ideas. I was thinking of having it built out of hollow concrete blocks reinforce concrete and Rebar/ same for the footings. 

 Thanks Mickey.
Thanks Mickey.


 Thanks Mickey.
Thanks Mickey.


