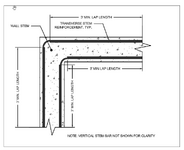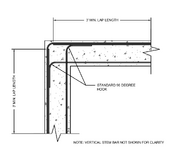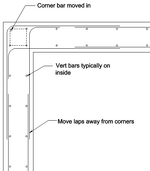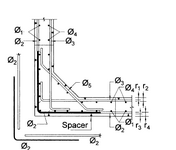Would anyone be willing to provide thoughts on the detail below? This is for a cantilever concrete retaining wall. I am trying to show the horizontal bar around a 90 degree corner in the wall. I was going to use the details from CRSI, but I don't think I would have enough development length with hooked bars. These are #4 bars and the wall thickness ranges from 12" to 14".






