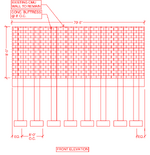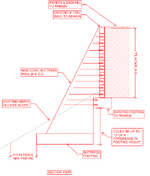How do you guys recommend attaching a concrete buttress wall spaced a certain distance attached to the toe side open face of a CMU retaining wall? Would it be as simple as dowel and epoxy into the cmu wall with your horizontal buttress wall bars or to attach angles to the corners where the two walls meet and use titen bolts? Or other recommendations? The cmu wall blocks are 8” wide.
The buttresses will be on a steeper hillside so the footings for them will also be significantly lower than the cmu retaining walls footing.
The buttresses will be on a steeper hillside so the footings for them will also be significantly lower than the cmu retaining walls footing.


