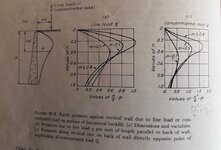I'm working on a TI project on an existing precast concrete building. Our work is on the main floor (mostly just a new door opening in a non-structural wall) but below this is a 28' tall retaining wall (2 stories of basement with no floor bracing it except at top and bottom). They are demo'ing an existing slab on grade outside the building and I got a question from the contractor about using a bobcat with a Jackhammer to break up the slab next to the retaining wall. The existing drawings have a retaining wall loading profile which doesn't show any surcharge load (not even snow or live). The ground snow is around 100psf here. I'm thinking of telling the contractor they can use equipment as long as it doesn't exceed 75 psf (roof snow load for the existing building) since this wall has been supporting a surcharge of snow and live load for 20 years. Without getting into an in-depth analysis, it seems like my other option is to tell the contractor that they need to keep all equipment 28' away from the retaining wall, but this feels a little too conservative to me. Just curious to get some other opinions on this. I don't have any soils info but are there any other resources/guidelines for distance away from a retaining wall where a surcharge load will be negligible (other than the 45 degree rule?)
Tek-Tips is the largest IT community on the Internet today!
Members share and learn making Tek-Tips Forums the best source of peer-reviewed technical information on the Internet!
-
Congratulations MintJulep on being selected by the Eng-Tips community for having the most helpful posts in the forums last week. Way to Go!
Using Equipment next to an existing retaining wall
- Thread starter fp23
- Start date

