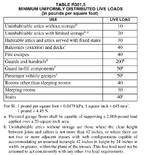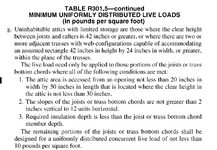I have some customers that have a 7 year old house with an attic served by a pull-down stairs. The roof/attic is pre-engineered trusses spaced 24" O.C. The attic space is 8 ft. wide x 8 ft. tall x 20 ft. long (10 trusses) . The trusses span 38 ft. and have 2x6 top and bottom chords. The truss drawings are unavailable.
They want to use this space as a bedroom. What are the chances the trusses were designed for a 30 PSF live load in the attic area?
IRC says this...
Uninhabitable attics with limited storage are those where the clear height
between joists and rafters is not greater than 42 inches, or where there are
two or more adjacent trusses with web configurations capable of
accommodating an assumed rectangle 42 inches in height by 24 inches in
width, or greater, within the plane of the trusses.
That is for 20 PSF live load. So I would assume if the space is taller than they would have to use 30 PSF?
They want to use this space as a bedroom. What are the chances the trusses were designed for a 30 PSF live load in the attic area?
IRC says this...
Uninhabitable attics with limited storage are those where the clear height
between joists and rafters is not greater than 42 inches, or where there are
two or more adjacent trusses with web configurations capable of
accommodating an assumed rectangle 42 inches in height by 24 inches in
width, or greater, within the plane of the trusses.
That is for 20 PSF live load. So I would assume if the space is taller than they would have to use 30 PSF?
Last edited:



