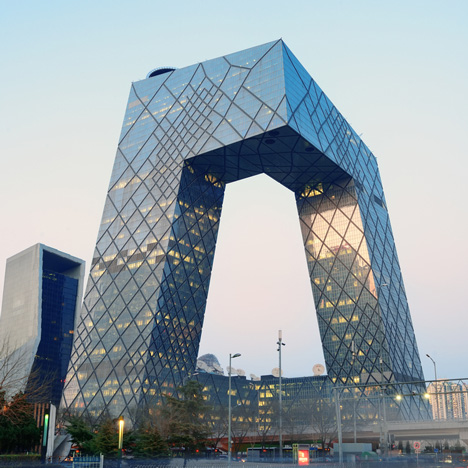-
1
- #1
I'm polling the gang here to get a sense of everyone's opinion regarding the business of seriously walking columns as shown below. The project is a high rise building in a high seismic region. I get the whole walking column concept but feel that, at some point, there should be a rational limit. Some potential seismic consequences of this:
- you've got a significant, permanent lateral load on on the building that will ratchet under seismic yielding.
- you've got a significant, permanent torsion acting on your core that will ratchet under seismic yielding. I'm not sure that anybody even really knows how cores respond to torsion when they're already yielded as plastic hinges.
- vertical seismic accelerations are going to exacerbate the above concerns.
- the whole thing's got an inverted pendulum character to it.
Yeah, we've got irregularity penalties, ETABS, OpenSEES, PBD, and the rest... To me though, this still seems like hubris even with all of the fancy tools in hand. I'd like to hear how others feel about this kind of thing. Would you really want your kids on the 30th floor of this things start shaking?

I like to debate structural engineering theory -- a lot. If I challenge you on something, know that I'm doing so because I respect your opinion enough to either change it or adopt it.
- you've got a significant, permanent lateral load on on the building that will ratchet under seismic yielding.
- you've got a significant, permanent torsion acting on your core that will ratchet under seismic yielding. I'm not sure that anybody even really knows how cores respond to torsion when they're already yielded as plastic hinges.
- vertical seismic accelerations are going to exacerbate the above concerns.
- the whole thing's got an inverted pendulum character to it.
Yeah, we've got irregularity penalties, ETABS, OpenSEES, PBD, and the rest... To me though, this still seems like hubris even with all of the fancy tools in hand. I'd like to hear how others feel about this kind of thing. Would you really want your kids on the 30th floor of this things start shaking?

I like to debate structural engineering theory -- a lot. If I challenge you on something, know that I'm doing so because I respect your opinion enough to either change it or adopt it.




