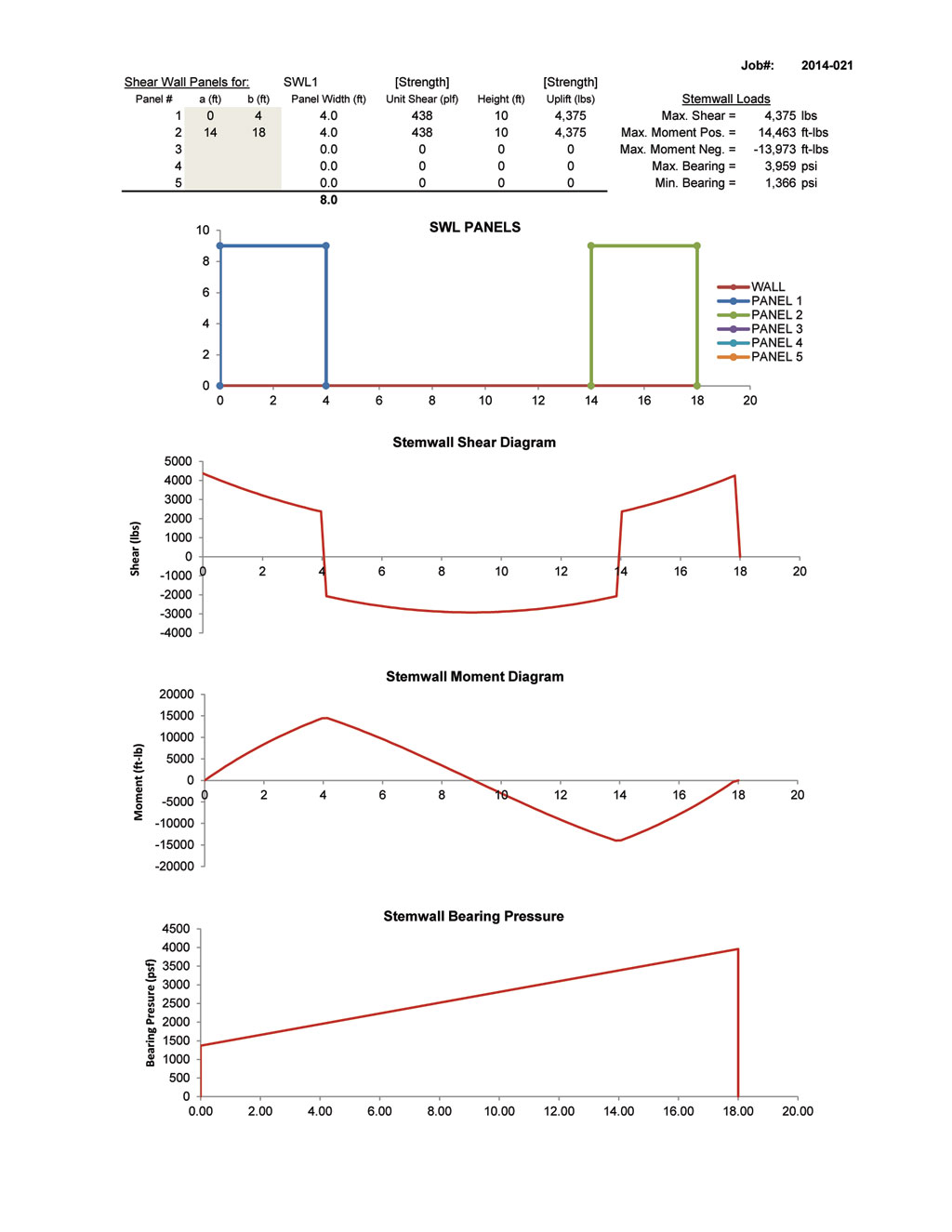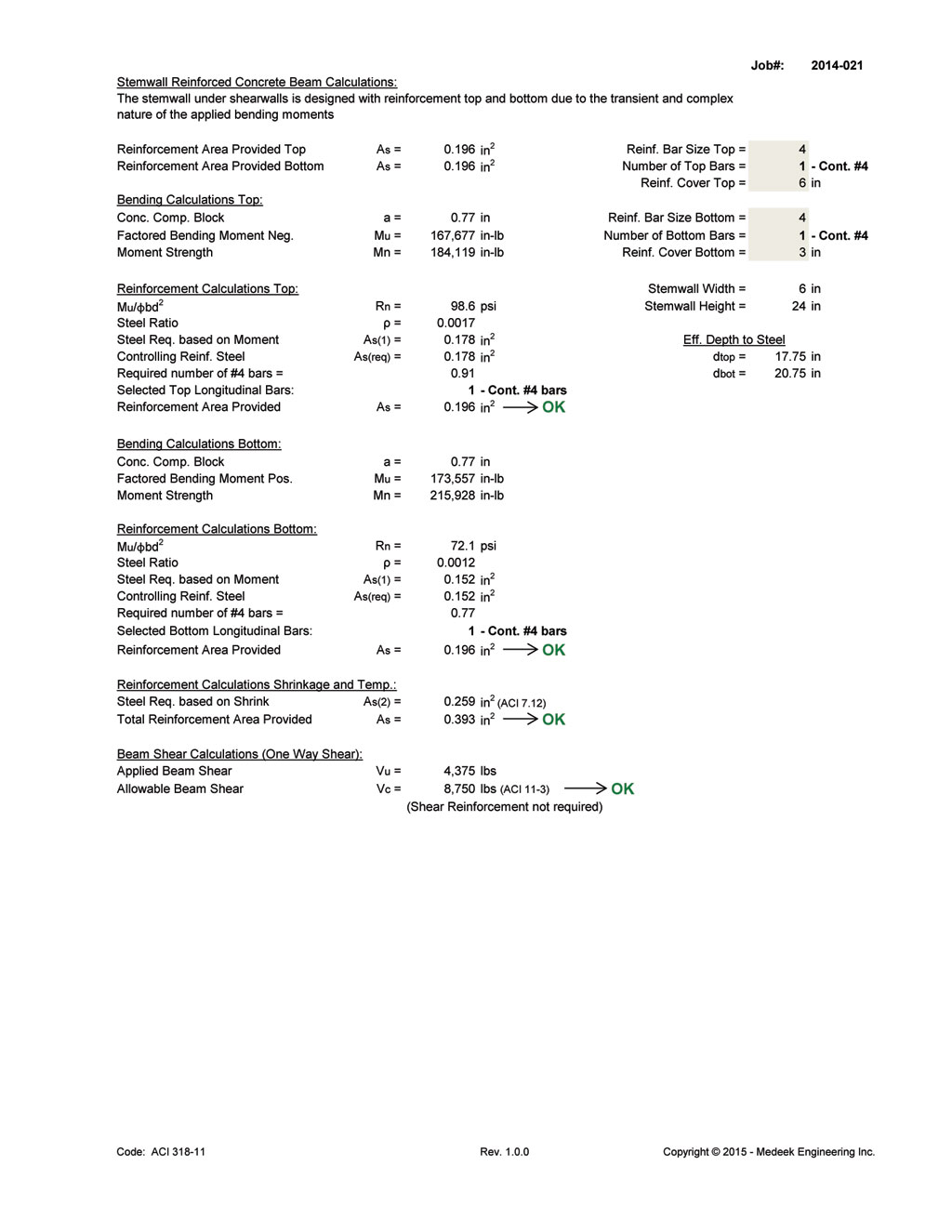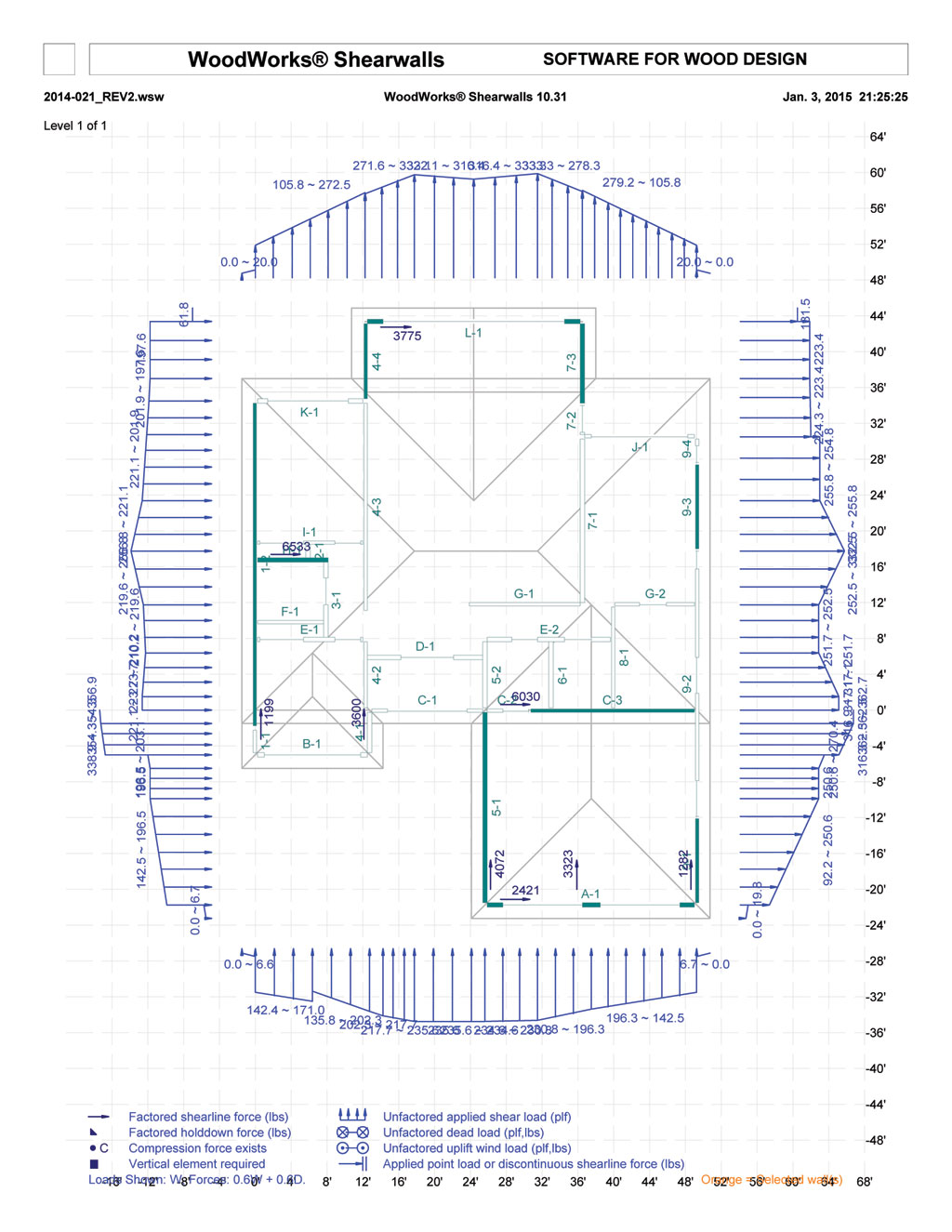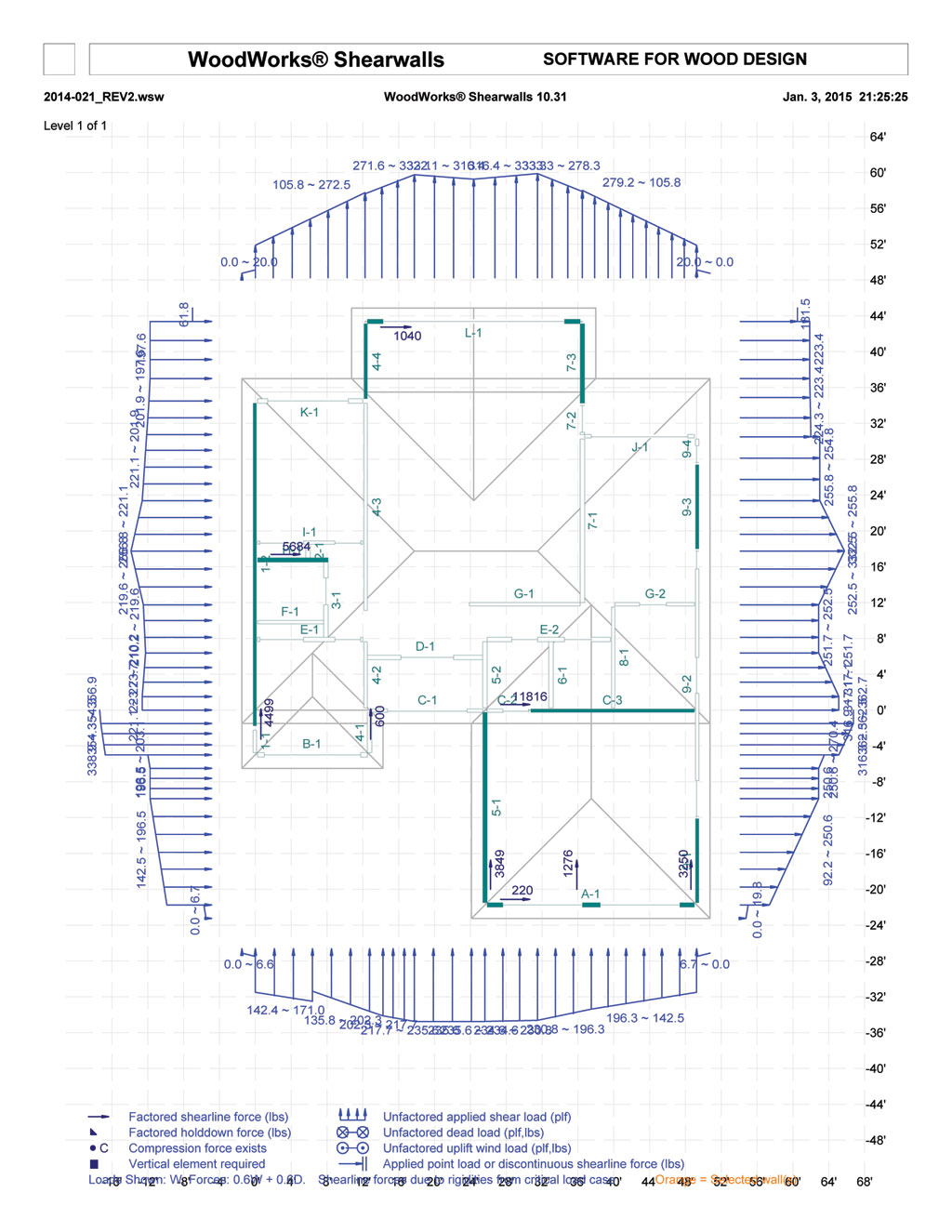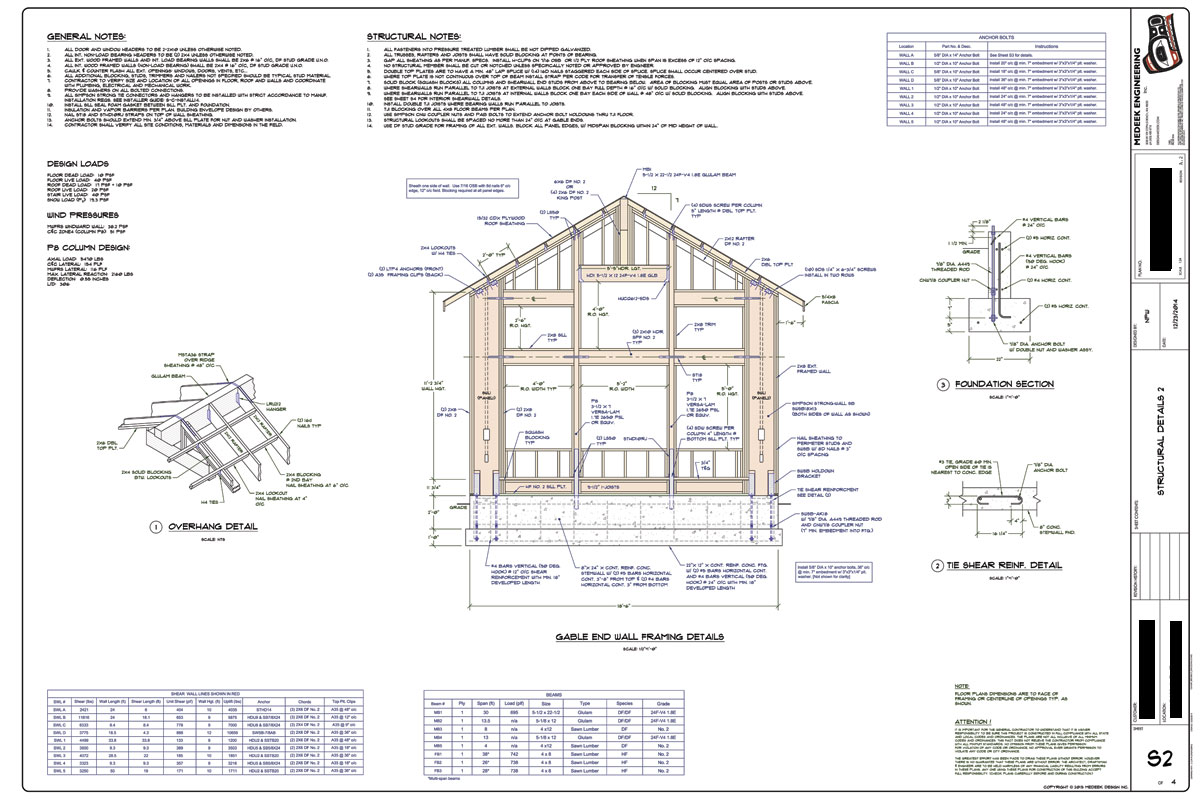medeek
Structural
- Mar 16, 2013
- 1,104
For residential design I typically run with segmented shearwalls that I manually calculate and check using the SDPWS-2008. However, I am wondering what if any specialized software or spreadsheets that others might use for looking at shearwalls (segmented, perforated, force transfer) or possibly recommend. What is common practice in this area?


