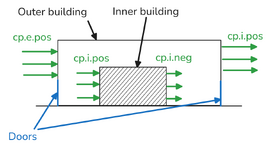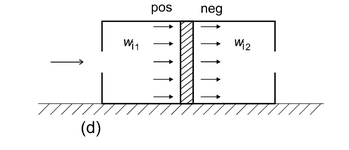Hello!
I have a building inside a building and am calculating the horizontal loads for global stability. Does anyone have any idea if and how large should the wind loads be? Right now I am going by the internal pressure coefficients in the eurocode. Technically they should cancel each other out for global stability as they pull the inner building in opposite directions. But I'm assuming there might be doors open on both sides of the outer building causing a draft inside. Although then it might not be appropriate to use the internal coefficients anymore.
I have a building inside a building and am calculating the horizontal loads for global stability. Does anyone have any idea if and how large should the wind loads be? Right now I am going by the internal pressure coefficients in the eurocode. Technically they should cancel each other out for global stability as they pull the inner building in opposite directions. But I'm assuming there might be doors open on both sides of the outer building causing a draft inside. Although then it might not be appropriate to use the internal coefficients anymore.




