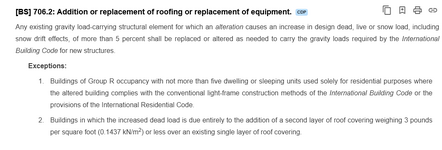Hello,
I am working with an existing building comprised of metal decking steel roof joists and joist girders. On one side of the joist girder line, the owner wants to add a couple of rootop mechanical units. The original design code was BOCA. The original design load (D+S) was 40 psf. Under current design code for the village, the snow load is 10 psf larger. I have the following questions:
1. Do I have to check all the joist girders and joists for this increased load, even at areas away from the RTU's?
2. For the joist girders supporting the joists directly supporting the RTUs, do I have to use the current snow load provisions even at the joist spans not supporting the RTUs?
The IEBC is not very clear on this circumstance, so any help or guidance would be greatly appreciated. Thank you!
I am working with an existing building comprised of metal decking steel roof joists and joist girders. On one side of the joist girder line, the owner wants to add a couple of rootop mechanical units. The original design code was BOCA. The original design load (D+S) was 40 psf. Under current design code for the village, the snow load is 10 psf larger. I have the following questions:
1. Do I have to check all the joist girders and joists for this increased load, even at areas away from the RTU's?
2. For the joist girders supporting the joists directly supporting the RTUs, do I have to use the current snow load provisions even at the joist spans not supporting the RTUs?
The IEBC is not very clear on this circumstance, so any help or guidance would be greatly appreciated. Thank you!

