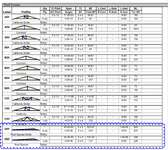I certainly understand the sentiment but I'm going to take this opportunity to push back on the designer mistrust a bit.
MPCWT = Metal Place Connected Wood Truss.
One of several positions that I've held within the MPCWT industry was working for the Wood Truss Council of America where one of my duties was to travel North America and give 4 day seminars on "advanced" truss design to designer. So I know a fair bit about the capabilities of your average truss designer, how they typically spend their days, and the kind of pressures that they are exposed to in their work.
In my current, solo practice, I sometimes
am the engineer that stamps the truss drawings as you suggest. And this is a role that is maligned by many on this forum (looking at you
@Aesur,
@phamENG,
@JAE). I share people's concerns about this to an extent and am happy to dive into the ethics etc if desired. Hence the callouts. Why do I do this?? Well...
1) I feel somewhat uniquely qualified for the work and;
2) The regulatory ambiguity on this stuff has created a market opportunity that am happy to exploit. Yaaas... KootK does indeed like money.
3) I like the people in MPCWT. That's where I got my start and, in a lot of ways,
they are my kind of people.
What EOR's want from the MPCWT situation is what they want from all delegated design situations: someone they can trust to engineer the specialty product.
I would argue that this is simply not possible within the MPCWT space. And that what needs to happen -- at least in the near term -- is that EOR's need to come to grips with this and recognize that:
1) To the extent that you can delegate truss engineering in the MPCWT world, you are delegating it
to the software. Designs probably should roll off of the printer stamped by the plate suppliers. Seriously.
2) Most professional engineers stamping MPCWT work -- including me -- cannot be trusted to provide the kind of reliable engineering that EOR's want with respect to their delegated engineering. More on that below.
When reading what follows, keep in mind what kind of incentive structure this creates and what that means for the ability of EOR's to be able to trust delegated engineering in this space as they would wish. If there is anything that you can trust in this world, it is
Economic Man responding rationally to incentives.
WHAT IT IS LIKE TO BE A BAT TRUSS DESIGNER
- Your job is to crank out work at breakneck speed.
- Your job is to minimize the cost associated with EOR effort on your jobs.
- Any modification to the schematic design of an EOR or architect is likely to be viewed as a customer service failure. This is a last resort.
- Your job is to master the manipulation of the truss design software that has been presented to you as infallible with respect to engineering.
- Your job is
not to be an engineer or, in reality, even an engineering technician. If you are capable of executing the method of joints, you are a
unicorn.
- You exist in an obnoxious state of regulatory ambiguity where:
a) Some AHJ require nothing to be stamped.
b) Some AJH require the components but not the layout to be stamped (makes no sense as most of the "engineering" is in the layout).
c) Some AHJ require the layouts but not the components to be stamped. This is annoying because the engineers doing the stamping usually wind up getting paid much less (piece work) than they would if they stamped the components as well. So "layout only" jobs wind up being more expensive than you feel they should be.
WHAT IT IS LIKE TO BE AN ENGINEER STAMPING MPCWT WORK
- You tend to do the work in the shadows because you realize that the work is ethically ambiguous and that many of your peers disdain it. What's
nice about working in the shadows? Nobody can see you there...
- Your MPCWT clients want you to spend as little time/$$ on their projects as humanly possible. Nothing that interferes with production will be perceived as adding value.
- Because modifying EOR/architect schematic design is perceived as "failure" for your MPCWT clients, it is also perceived as failure for
you.
- You are very often external to the truss supplier
precisely because the truss supplier does not want the liability associated with the engineering. MPCWT folks tend to be pretty good business people if they've managed to survive the insanely small margin pool in which they swim.
- You sympathize with the MPCWT industry regarding the AHJ ambiguity. The whole thing would be much cleaner if:
a) We went back to no stamping OR;
b) The software did the stamping (components not layouts) OR;
b) We skipped forward to stamping
everything and just passing that cost along to customers. This, surely, is the future. Just get there already FFS.
- As a result of the above, there is great incentive for you to
not provide the kind of trustable delegated engineering work that EOR's reasonably desire.
View attachment 8386


