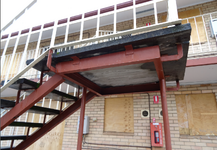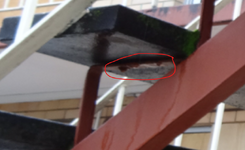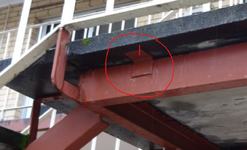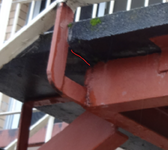Hi All,
I'm designing the refurbishment of a 60 year old building (1960's). Part of it involves replacing a 50mm thick concrete stair landing and tread. The concrete is undamaged. See the photo below.
I'm just wondering if anyone knows how this was designed? There's no corrosion damage or cracking. For 50mm thick this would not be possible with the current standards for reinforcement cover that needs min 30mm cover for 40MPa. Do you think this is unreinforced or is there some type of structural additive that was commonly used in the 1960's?
Thanks.

I'm designing the refurbishment of a 60 year old building (1960's). Part of it involves replacing a 50mm thick concrete stair landing and tread. The concrete is undamaged. See the photo below.
I'm just wondering if anyone knows how this was designed? There's no corrosion damage or cracking. For 50mm thick this would not be possible with the current standards for reinforcement cover that needs min 30mm cover for 40MPa. Do you think this is unreinforced or is there some type of structural additive that was commonly used in the 1960's?
Thanks.




