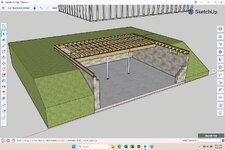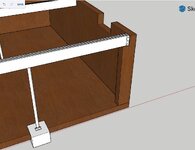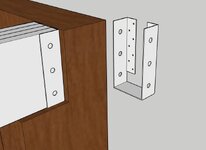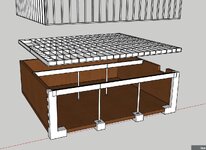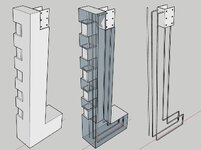Hello everyone, I will begin by saying I am new here, I'm not sure if I am doing this correctly or if this is the right place to post a question. However, I am a new engineering student, so I believed this to be the most appropriate section.
Okay, so I am rebuilding an old house (the thing that led me to engineering school in the first place) and I am doing some work on the foundation. It is a 24'x28' concrete slab with 8"x8"x16"CMU walls. It has 3 completely solid walls that are mostly underground with one side fully exposed. I decided to take down that side and turn it into a 3-car garage. i have a drawing of its current state below (image 1), however, I was so focused on other things (beam spans, columns, footings, etc.) i completely did not consider the aspect of wall bracing. I'm building everything according to the I.R.C. or the A.W.C. WFCM/WCD-1, which have an excellent section on how much wall bracing is needed per wall line using whatever method of wood framing you choose, but when it comes to masonry I am very unfamiliar.
So my question is, what needs to be done for this to be structurally sound? I'm not sure if it will make a difference but there will be a diaphragm floor on top of the garage with a typical 2"x4" structure on top of that. My initial plan was to use 4-2"x12" beams for the built-up-header, with some type of Simpson strong tie holding it to the "lug walls" (I think there called) and two columns in between. (image 2/3). But after considering bracing, I'm not sure if that will be enough. So I started thinking reinforced concrete with a custom rebar bracket that holds the header, (image 4/5). But after drawing that idea, it seems not right. Perhaps it would be simpler to just frame the opening with steel? (I-beam-header, etc.) or maybe I need to put some kind of masonry wall back?
Thank you in advance for any help.
Okay, so I am rebuilding an old house (the thing that led me to engineering school in the first place) and I am doing some work on the foundation. It is a 24'x28' concrete slab with 8"x8"x16"CMU walls. It has 3 completely solid walls that are mostly underground with one side fully exposed. I decided to take down that side and turn it into a 3-car garage. i have a drawing of its current state below (image 1), however, I was so focused on other things (beam spans, columns, footings, etc.) i completely did not consider the aspect of wall bracing. I'm building everything according to the I.R.C. or the A.W.C. WFCM/WCD-1, which have an excellent section on how much wall bracing is needed per wall line using whatever method of wood framing you choose, but when it comes to masonry I am very unfamiliar.
So my question is, what needs to be done for this to be structurally sound? I'm not sure if it will make a difference but there will be a diaphragm floor on top of the garage with a typical 2"x4" structure on top of that. My initial plan was to use 4-2"x12" beams for the built-up-header, with some type of Simpson strong tie holding it to the "lug walls" (I think there called) and two columns in between. (image 2/3). But after considering bracing, I'm not sure if that will be enough. So I started thinking reinforced concrete with a custom rebar bracket that holds the header, (image 4/5). But after drawing that idea, it seems not right. Perhaps it would be simpler to just frame the opening with steel? (I-beam-header, etc.) or maybe I need to put some kind of masonry wall back?
Thank you in advance for any help.

