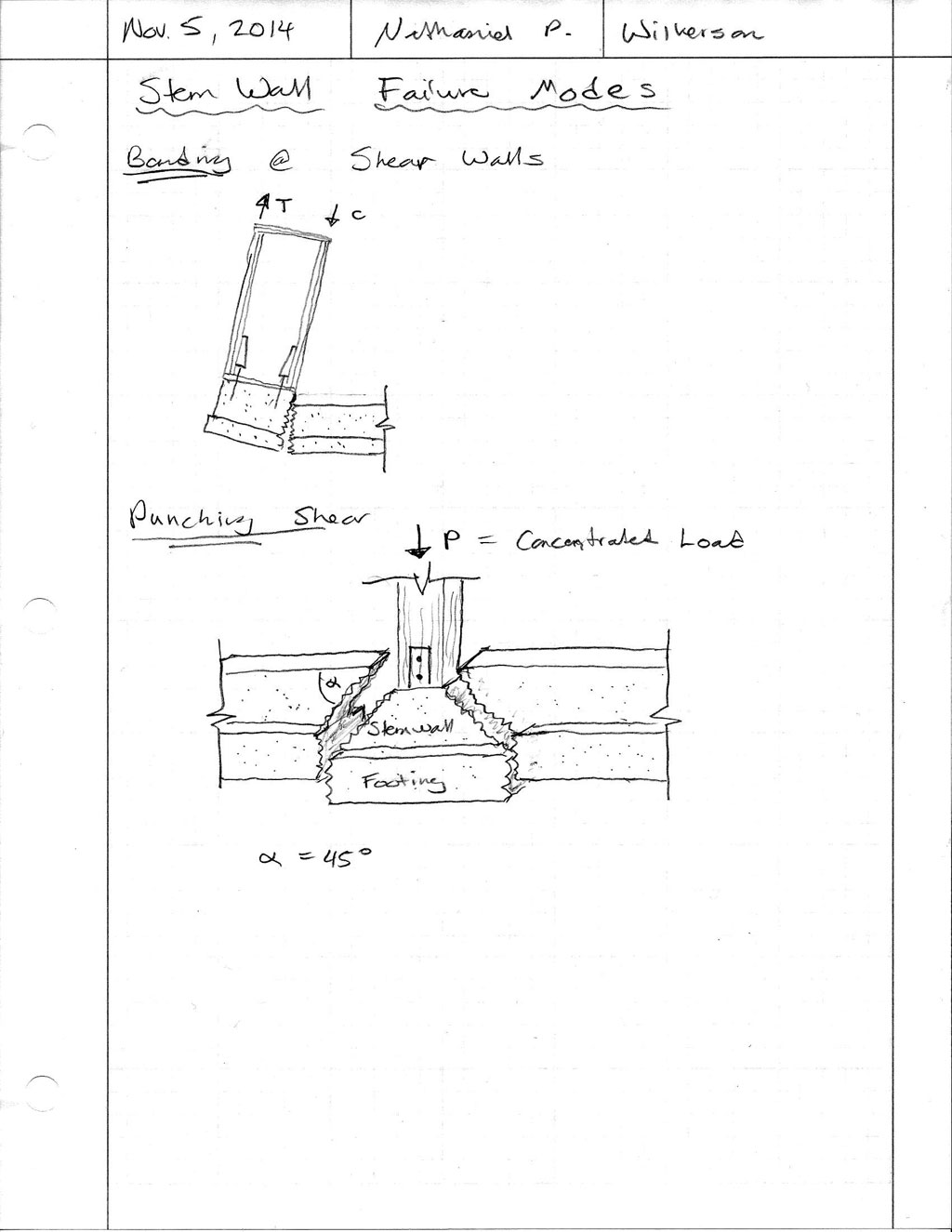medeek
Structural
- Mar 16, 2013
- 1,104
I've been doing a lot of residential work lately and mostly my concrete foundations are prescriptive in nature which means I don't usually have to dig into the ACI 318-11 which I find very confusing and not nearly as easy to use as my well worn NDS 2012 and ASCE 7-10.
Typically I either have a slab on grade or a stemwall type foundation. Usually the size of the stemwall and footing is determined by the number of stories (local bldg. dept. rules), however I will normally find the wall with the heaviest gravity loads and do a quick check of the soil pressure. I have never had the building dept. ask for more. The designer usually has already called out all of the prescriptive detailing with regards to rebar, depth etc...
Occasioally when I have an extreme point load on a exterior wall I then add a spread footing (ie. 30"x30"x12"). However, with moderate point loads I generally assume the depth of the stem wall is such that the load is distributed to a larger area of the footing (ie. stemwall is 24" deep). What I would like to know is there a general rule of thumb with this sort of thing or a method of rationally analyzing this? or maybe nobody does?
The ACI 318 section on footings doesn't seem to give much guidance in this regard. Also if anyone knows of any good books, software or other resources that deal specifically with typical residential concrete engineering I would be very interested in those.
Typically I either have a slab on grade or a stemwall type foundation. Usually the size of the stemwall and footing is determined by the number of stories (local bldg. dept. rules), however I will normally find the wall with the heaviest gravity loads and do a quick check of the soil pressure. I have never had the building dept. ask for more. The designer usually has already called out all of the prescriptive detailing with regards to rebar, depth etc...
Occasioally when I have an extreme point load on a exterior wall I then add a spread footing (ie. 30"x30"x12"). However, with moderate point loads I generally assume the depth of the stem wall is such that the load is distributed to a larger area of the footing (ie. stemwall is 24" deep). What I would like to know is there a general rule of thumb with this sort of thing or a method of rationally analyzing this? or maybe nobody does?
The ACI 318 section on footings doesn't seem to give much guidance in this regard. Also if anyone knows of any good books, software or other resources that deal specifically with typical residential concrete engineering I would be very interested in those.

