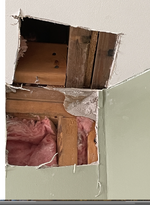Hey guys
Curious how you detail out carrying large (for residential sake) point loads from roofs or lvls above when your floors are trussed.
Adding a squash block is pretty simple and they will just block it out, but when you are relying on a 6x6 or PSL to carry the vertical load you’re just not going to get there with that method. Trusses simplify things for sure but I am getting to where I prefer designing stick building everything (including the floors) so I can control this better.
Curious how you detail out carrying large (for residential sake) point loads from roofs or lvls above when your floors are trussed.
Adding a squash block is pretty simple and they will just block it out, but when you are relying on a 6x6 or PSL to carry the vertical load you’re just not going to get there with that method. Trusses simplify things for sure but I am getting to where I prefer designing stick building everything (including the floors) so I can control this better.

