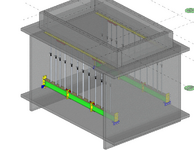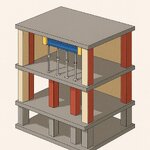Hi everyone,
I’m looking for structural input regarding shoring strategy during the replacement of one or more concrete columns in a reinforced concrete in the 2nd floor residential building located in seismic zone.
Key context:
The building has two floors above ground level,
A few columns at the 2nd floor are structurally weak (very low concrete strength ),
I’m considering full replacement of these columns, I have no access to shore from the floor below (1st floor) but I have in the ground floor areas.
Upper floors (2nd + roof) are currently supported by those columns.
My main question is:
How can I safely replace a column at the 1st floor without shoring from the ground floor below?
Has anyone here dealt with similar constraints? Any suggestions on safe load transfer methods without vertical support from directly beneath?
Thanks in advance for your insight!
I’m looking for structural input regarding shoring strategy during the replacement of one or more concrete columns in a reinforced concrete in the 2nd floor residential building located in seismic zone.
Key context:
The building has two floors above ground level,
A few columns at the 2nd floor are structurally weak (very low concrete strength ),
I’m considering full replacement of these columns, I have no access to shore from the floor below (1st floor) but I have in the ground floor areas.
Upper floors (2nd + roof) are currently supported by those columns.
My main question is:
How can I safely replace a column at the 1st floor without shoring from the ground floor below?
Has anyone here dealt with similar constraints? Any suggestions on safe load transfer methods without vertical support from directly beneath?
Thanks in advance for your insight!


