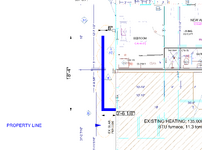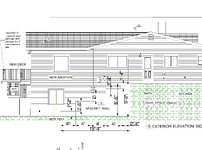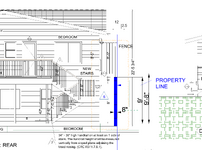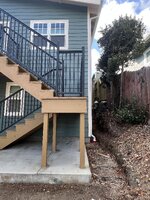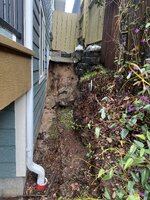GUSBUILDING
Structural
- Apr 3, 2025
- 1
First time poster here. Appreciate any guidance I can get on this issue that i've inherited at my new gig.
We are closing out an ADU project here in San Diego, where we've built the extension at the lower grade than the existing home. This has left us with an approximate 9 ft change in grade on the side of the property and we need to fit a retaining wall to support the existing path on our site and adjacent property earth pressure and assumed surcharge loading. With only 3'-6" from the home to the property line, I'm struggling to come up with a viable foundation for this L-shaped retaining wall. Along the longer leg of of the L, the highest point of the wall will be 9'-0" and will taper down along it's 18'-8" length.
I believe a standard strip footing for this wall will not work given the lack of space to fit a heel, and soil nails are likely not an option. All i have from the original soils letter is a 3000 PSF bearing capacity and quoted "Reddish-brown, fine to medium grained, poorly indurated sandstone." Apart from design advice, also worth considering is a safe construction approach given the tight space.
I've attached some pictures and drawings to help paint the picture. Any help is appreciated. Thank you.
We are closing out an ADU project here in San Diego, where we've built the extension at the lower grade than the existing home. This has left us with an approximate 9 ft change in grade on the side of the property and we need to fit a retaining wall to support the existing path on our site and adjacent property earth pressure and assumed surcharge loading. With only 3'-6" from the home to the property line, I'm struggling to come up with a viable foundation for this L-shaped retaining wall. Along the longer leg of of the L, the highest point of the wall will be 9'-0" and will taper down along it's 18'-8" length.
I believe a standard strip footing for this wall will not work given the lack of space to fit a heel, and soil nails are likely not an option. All i have from the original soils letter is a 3000 PSF bearing capacity and quoted "Reddish-brown, fine to medium grained, poorly indurated sandstone." Apart from design advice, also worth considering is a safe construction approach given the tight space.
I've attached some pictures and drawings to help paint the picture. Any help is appreciated. Thank you.

