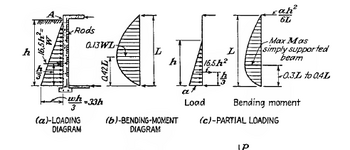Engineerbygut
Structural
I am tasked with the design of a few bsmt walls retaining on the order of 10 feet of soil. I will require that the upper slab is in place before backfilling of walls (slab on deck supported by bar joists). After getting bearing pressure to work out, my footing sizes are becoming very large to get the 1.5 FS against sliding. I am considering that from corner to corner of walls retaining, perpendicular walls are present ~20 feet apart that restrain the ends of the wall. Taking the average demand across the wall vs worst case 1 ft strip results in a much less FS against sliding. There is a slab on grade over the footing but I do not think this helps my cause since there will be an expansion joint btw wall and slab. How do others handle this/feel about this?

