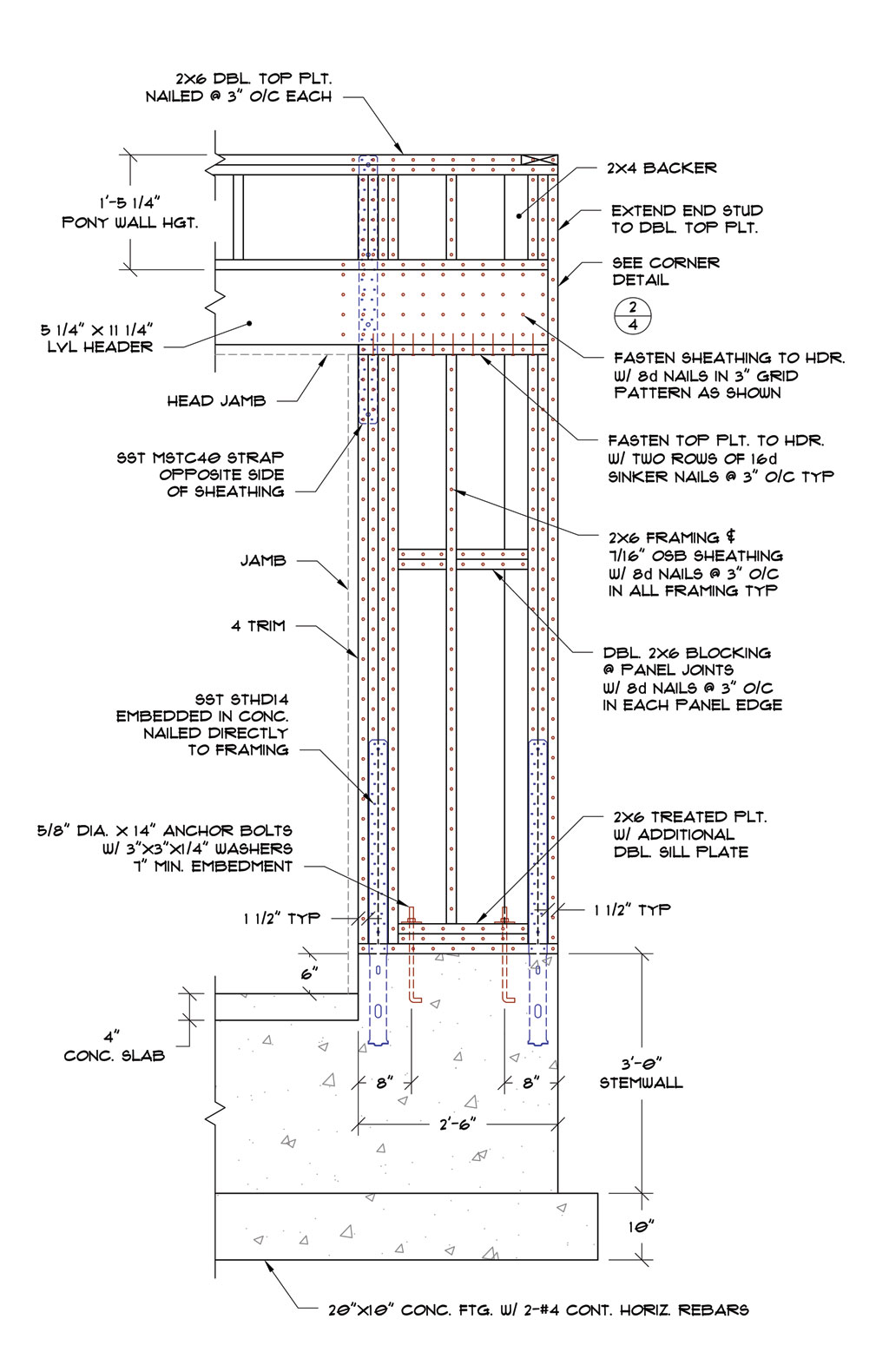I'm licensed in Utah and Washington and for both states you do not even have to be an architect or engineer to design residential structures. Utah in many cases requires that an engineer review and produce an analysis of the residential structure. However, that is between the customer and the building dept. to pursue. My objective is primarily to produce plansets that meet the requirements of the IRC and the basic minimum design parameters I am advertising them at.
Basic Wind Speed: 100 mph
Seismic: A,B,C,D0 (still looking at D1 and D2 to see if its worth the hassle)
Wind Exp.: C
Assume Flat Building Site
Roof Snow Load: 30 psf (Pf and not Pg)
Floor Loads: 40 psf
Stair Loads: 100 psf
Earth Pressure: 30 pcf
Soil Capacity: 1,500 psf
Ultimately, the local climate/geography/energy code will probably determine if the planset needs further engineering and modifications but that is beyond my scope.
However, after working with the IRC for a few months I find that some of its methods are either too restrictive or do not give enough direction. Hence, I have questions, that I have brought to this forum. As I mentioned above I have recently arranged for a full review of each planset by an experienced structural engineer since it will give me an education in residential structural engineering and also some piece of mind that I am not leaving anything to chance.



