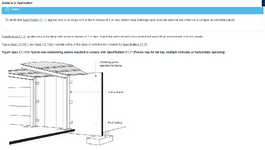I'm wondering what people's interpretations of this clause in the NCC are, regarding precast panels under "performance of external walls under fire".
The clause states:
"This Specification applies to buildings having a rise in storeys of not more than 2 with concrete external walls that could
collapse as complete panels (e.g. tilt-up and precast concrete) which—
(a) consist of either single or multiple panels attached by steel connections to lateral supporting members; and
(b) depend on those connections to resist outward movement of the panels relative to the supporting members;
and
(c) have height to thickness ratio not greater than 50."
I've spoken to a number of engineers and the interpretation of "height to thickness ratio" differs. Should height be treated as effective height (according to AS3600), or true overall height?
For example, can a 180 thick panel only be an absolute maximum of 9m tall? Or is it suitable for it to be supported by a wall tie at 9m, with connections designed appropriately under fire conditions?
Thanks in advance
The clause states:
"This Specification applies to buildings having a rise in storeys of not more than 2 with concrete external walls that could
collapse as complete panels (e.g. tilt-up and precast concrete) which—
(a) consist of either single or multiple panels attached by steel connections to lateral supporting members; and
(b) depend on those connections to resist outward movement of the panels relative to the supporting members;
and
(c) have height to thickness ratio not greater than 50."
I've spoken to a number of engineers and the interpretation of "height to thickness ratio" differs. Should height be treated as effective height (according to AS3600), or true overall height?
For example, can a 180 thick panel only be an absolute maximum of 9m tall? Or is it suitable for it to be supported by a wall tie at 9m, with connections designed appropriately under fire conditions?
Thanks in advance

