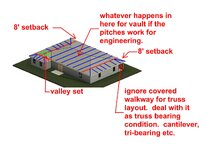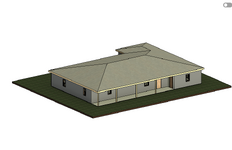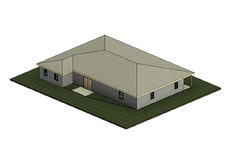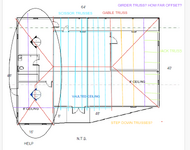Navigation
Install the app
How to install the app on iOS
Follow along with the video below to see how to install our site as a web app on your home screen.
Note: This feature may not be available in some browsers.
More options
Style variation
-
Congratulations LittleInch on being selected by the Eng-Tips community for having the most helpful posts in the forums last week. Way to Go!
You are using an out of date browser. It may not display this or other websites correctly.
You should upgrade or use an alternative browser.
You should upgrade or use an alternative browser.
Hip roof, how would you layout trusses; 8' flat, except middle section want slope ceiling scissor trusses (hip girders, front jacks, side jacks, etc.)
- Thread starter engineer_123
- Start date
Different manufacturers in different places will want to do different things but this would be a pretty conventional arrangement.
I summon @RontheRedneck to particpate.

I summon @RontheRedneck to particpate.

SWComposites
Aerospace
wouldn't the normal roof framing be to frame the main rectangle, sheath it, then add the section over the porch?
- Thread starter
- #7
engineer_123
Structural
dont have it at the moment, attached below is plan viewDon't really understand your issue. Also, does not look like you have enough pitch for a vaulted hip to work.
Can you provide a reflected ceiling plan?
- Thread starter
- #8
engineer_123
Structural
Yes, I meant 8' ceiling typical, and vaulted ceiling in middle of house, see my latest screenshotI am with Xr250, not sure what you are asking for. I assume 8' flat is the underside ceiling and the scissor is underside ceiling. Am I right? The reflected ceiling plan is needed. How far is each one, and where are they at?
- Thread starter
- #9
engineer_123
Structural
The purpose I am just trying to figure out the truss layout, so I know where to put stud packs etc.Different manufacturers in different places will want to do different things but this would be a pretty conventional arrangement.
I summon @RontheRedneck to particpate.
View attachment 15491
Attachments
- Thread starter
- #10
Similar threads
- Replies
- 8
- Views
- 4K
- Question
- Replies
- 6
- Views
- 2K
- Replies
- 21
- Views
- 7K
- Question
- Replies
- 17
- Views
- 13K
- Question
- Replies
- 25
- Views
- 3K



