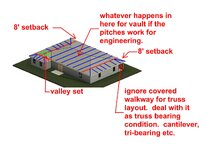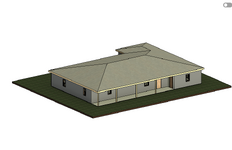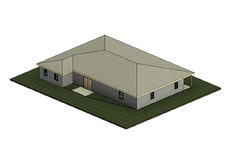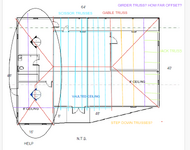Navigation
Install the app
How to install the app on iOS
Follow along with the video below to see how to install our site as a web app on your home screen.
Note: This feature may not be available in some browsers.
More options
Style variation
-
Congratulations LittleInch on being selected by the Eng-Tips community for having the most helpful posts in the forums last week. Way to Go!
You are using an out of date browser. It may not display this or other websites correctly.
You should upgrade or use an alternative browser.
You should upgrade or use an alternative browser.
Hip roof, how would you layout trusses; 8' flat, except middle section want slope ceiling scissor trusses (hip girders, front jacks, side jacks, etc.)
- Thread starter engineer_123
- Start date
Different manufacturers in different places will want to do different things but this would be a pretty conventional arrangement.
I summon @RontheRedneck to particpate.

I summon @RontheRedneck to particpate.

SWComposites
Aerospace
wouldn't the normal roof framing be to frame the main rectangle, sheath it, then add the section over the porch?
- Thread starter
- #7
engineer_123
Structural
dont have it at the moment, attached below is plan viewDon't really understand your issue. Also, does not look like you have enough pitch for a vaulted hip to work.
Can you provide a reflected ceiling plan?
- Thread starter
- #8
engineer_123
Structural
Yes, I meant 8' ceiling typical, and vaulted ceiling in middle of house, see my latest screenshotI am with Xr250, not sure what you are asking for. I assume 8' flat is the underside ceiling and the scissor is underside ceiling. Am I right? The reflected ceiling plan is needed. How far is each one, and where are they at?
- Thread starter
- #9
engineer_123
Structural
The purpose I am just trying to figure out the truss layout, so I know where to put stud packs etc.Different manufacturers in different places will want to do different things but this would be a pretty conventional arrangement.
I summon @RontheRedneck to particpate.
View attachment 15491
Attachments
- Thread starter
- #10
If you don't know the exact truss layout, I might consider adding a general note stating that stud sizes and locations are to be coordinated based on the truss locations and end reactions from the truss supplier's layout. Or if the numbers make sense, maybe you could state something like: "provide wall stud support directly below each truss with one ply for each truss ply" or something like that.The purpose I am just trying to figure out the truss layout, so I know where to put stud packs etc.
- Thread starter
- #13
engineer_123
Structural
Thank You, I will add a note. Was still hoping someone would be able to provide a general sketch of how they would layout the roof framing based on the screenshots I provided. what is getting me is the 8' jog on the south-west corner, how that little hip roof ties into the rest of the roof framing.If you don't know the exact truss layout, I might consider adding a general note stating that stud sizes and locations are to be coordinated based on the truss locations and end reactions from the truss supplier's layout. Or if the numbers make sense, maybe you could state something like: "provide wall stud support directly below each truss with one ply for each truss ply" or something like that.
If this is new construction, I would work it with a note. The wall framing is still accessible while the roof is going on. Your truss supplier will most likely have you a preliminary design before the walls even start going up. I assume what you call a stud pack is what used to be called a "built-up" column. I would just lay out a normal wall stud spacing and let them add the stud packs later. You will spend way more time anticipating what a supplier will do, than it will take to install all the stud packs 4 times over. Just make sure you spell out who is responsible for fulfilling it, the wall framer or roof framer. In most cases they are the same, but not always.
If you have a ball-park idea of stud pack strengths (2 layer vs 3 layer etc) it might be helpful to show that, or as stated by Eng6080, 1 stud per layer.
If you have a ball-park idea of stud pack strengths (2 layer vs 3 layer etc) it might be helpful to show that, or as stated by Eng6080, 1 stud per layer.
- Thread starter
- #15
engineer_123
Structural
Good idea, the built-up column is what i meant.If this is new construction, I would work it with a note. The wall framing is still accessible while the roof is going on. Your truss supplier will most likely have you a preliminary design before the walls even start going up. I assume what you call a stud pack is what used to be called a "built-up" column. I would just lay out a normal wall stud spacing and let them add the stud packs later. You will spend way more time anticipating what a supplier will do, than it will take to install all the stud packs 4 times over. Just make sure you spell out who is responsible for fulfilling it, the wall framer or roof framer. In most cases they are the same, but not always.
If you have a ball-park idea of stud pack strengths (2 layer vs 3 layer etc) it might be helpful to show that, or as stated by Eng6080, 1 stud per layer.
Something like kootk's sketch seems reasonable to me. I think it's useful to have a general idea of what a reasonable layout might be for this, but don't be surprised when the truss supplier comes back with something a little (or a lot) different. That's why it may be best to note the post locations/sizes (as some of us mention above).Was still hoping someone would be able to provide a general sketch of how they would layout the roof framing based on the screenshots I provided. what is getting me is the 8' jog on the south-west corner, how that little hip roof ties into the rest of the roof framing.
Also preview whether horizontal sink drains and other lateral plumbing/electrical lines are in your stud pack area and your notes need to address that reinforcement of those areas will be required if they are modified. Who is responsible for the repair or contacting you about the repair, the framer, plumber etc. also needs to be addressed.
Based on my past experience as a carpenter, for some reason, there is about a 50% chance a 3" toilet drain line will align with a floor joist at 16" oc. Later, we would find out the plumber cut a full section out of the joist, installed their drain and stopped. When asked why they did not reinforce it, their answer was 100% of the time, "I am not a carpenter." My reply, "You were carpenter enough to cut it".
Based on my past experience as a carpenter, for some reason, there is about a 50% chance a 3" toilet drain line will align with a floor joist at 16" oc. Later, we would find out the plumber cut a full section out of the joist, installed their drain and stopped. When asked why they did not reinforce it, their answer was 100% of the time, "I am not a carpenter." My reply, "You were carpenter enough to cut it".
- Thread starter
- #18
engineer_123
Structural
Home will be slab on grade so hopefully conflicts will be limited, if any.Also preview whether horizontal sink drains and other lateral plumbing/electrical lines are in your stud pack area and your notes need to address that reinforcement of those areas will be required if they are modified. Who is responsible for the repair or contacting you about the repair, the framer, plumber etc. also needs to be addressed.
Based on my past experience as a carpenter, for some reason, there is about a 50% chance a 3" toilet drain line will align with a floor joist at 16" oc. Later, we would find out the plumber cut a full section out of the joist, installed their drain and stopped. When asked why they did not reinforce it, their answer was 100% of the time, "I am not a carpenter." My reply, "You were carpenter enough to cut it".
Similar threads
- Replies
- 8
- Views
- 4K
- Question
- Replies
- 6
- Views
- 2K
- Replies
- 21
- Views
- 7K
- Question
- Replies
- 17
- Views
- 13K
- Question
- Replies
- 25
- Views
- 3K



