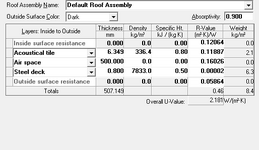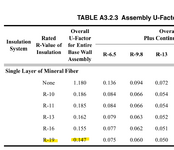I have about 1050 m2 of a space, the roof is built up of metal sheets - airspace and acoustic tiles, I just want to know if the assembly of layer I did is correct or not, the area is located in Africa Nigeria outdoor condition is 33DB/29WB I'm getting a load of about 112 kWs.
Could someone please check for me If I'm made a mistake with the layers ?
Could someone please check for me If I'm made a mistake with the layers ?




