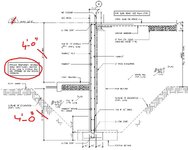Eng_Struct
Structural
- Sep 23, 2022
- 83
Hi Group,
I'm working on the design for a new expansion to an existing building. On the expansion side, the exterior grade is approximately 4 feet lower than the interior slab-on-grade elevation.
The original building, constructed around 20 years ago, uses a standard strip footing and a foundation wall with the top of the wall tied into the interior slab (see image below). What’s puzzling is that the wall shall be acting as a retaining wall, but there is no conventional heel and toe reinforcement detail.
In my experience, for a wall retaining 4 feet of soil + 4ft embedment (total 8ft retained height), I would typically design it as a retaining wall with a larger footing (heel and toe) to resist sliding and overturning. However, the original engineer stated that tying the top of the wall to the slab provides sufficient restraint, eliminating the need for a larger heel.
The owner now wants to replicate the same foundation wall system for the new expansion. I've advised that we may need to increase the footing size, but they remain unconvinced.
A few concerns I have:
Has anyone encountered a similar detail? Can the top tie-in really eliminate the need for larger footing to resist sliding? Any insights or experience would be greatly appreciated.

I'm working on the design for a new expansion to an existing building. On the expansion side, the exterior grade is approximately 4 feet lower than the interior slab-on-grade elevation.
The original building, constructed around 20 years ago, uses a standard strip footing and a foundation wall with the top of the wall tied into the interior slab (see image below). What’s puzzling is that the wall shall be acting as a retaining wall, but there is no conventional heel and toe reinforcement detail.
In my experience, for a wall retaining 4 feet of soil + 4ft embedment (total 8ft retained height), I would typically design it as a retaining wall with a larger footing (heel and toe) to resist sliding and overturning. However, the original engineer stated that tying the top of the wall to the slab provides sufficient restraint, eliminating the need for a larger heel.
The owner now wants to replicate the same foundation wall system for the new expansion. I've advised that we may need to increase the footing size, but they remain unconvinced.
A few concerns I have:
- I usually ignore passive resistance within the frost depth, especially when there’s no weeping tile around the perimeter to ensure drainage.
- Without relying on passive resistance, the lateral earth pressure alone seems too large to prevent sliding at the base without an extended footing.
- It seems the wall would rotate about the top tie-point as the base slides outwards - also the detail at the top is not a moment connection to make it act as a cantilever.
Has anyone encountered a similar detail? Can the top tie-in really eliminate the need for larger footing to resist sliding? Any insights or experience would be greatly appreciated.

