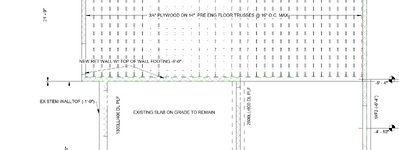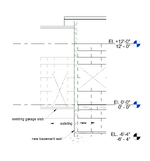Elizabethstructures2
Structural
- May 6, 2025
- 6
I am designing an addition to an existing house. They are only keepint the garage slab, and i am doing everything else new. Directly behind the garage, i have designed a retaining wall for a 6' basement/crawlspace. The more i look at it, the more i thing i need to account for loads from the 'on grade' wall footing reactions. Does anyone have any experience in this and what i should do to confirm my retaining wall design?
I attached my scenario. Each perpendicular wall has loads as noted on picture:
I attached my scenario. Each perpendicular wall has loads as noted on picture:


