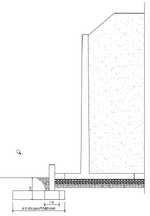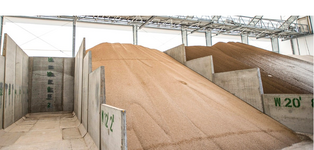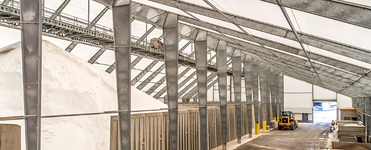I am working on a dry-bulk fertilizer plant. I am doing the foundation work (it is a PEMB). Another engineer is designing the precast retaining walls for the fertilizer bin. The precast engineer provided their calcs and the pressure exerted by the retaining wall footing is about 1800 psf at the toe. The allowable soil bearing pressure is 2500 psf.
My column footing (for the PEMB column) is large enough to extend under the precast wall footing. I feel i need to redesign the column footings to move the footings outwards so that they are not below the precast retaining wall.
I have never done a PEMB fertilizer building before and I feel like I am missing something here because I am looking at photos online and it seems that they typically install these large precast bin walls next to the exterior wall.



My column footing (for the PEMB column) is large enough to extend under the precast wall footing. I feel i need to redesign the column footings to move the footings outwards so that they are not below the precast retaining wall.
I have never done a PEMB fertilizer building before and I feel like I am missing something here because I am looking at photos online and it seems that they typically install these large precast bin walls next to the exterior wall.



