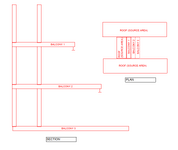Hey all,
I'm curious what the typical approach would be for calculating snow loads where you have multiple different levels of source areas, some of which already have drifts.
The situation I've got is a building with balconies/terraces at every floor, but the balconies increase in overhang as you go down. So I'd imagine my 10ft balcony up top could accumulate a snow load, and then this could blow to the 15ft balcony below, so on so fourth. The balconies could re-fill with snow between wind events and just keep blowing down the balconies.
I considered back calculating my Ss value to find what "base snow" of the top balcony drift is, and then using that amplified Ss in the drifting equation as I go down the building for subsequent drifts, but I get an insanely high drift, which if I divide the kPa by my snow density of 3 kN/m3 gives me a height thats larger than my floor-floor height.
Another problem I'm having is that the accumulation factor equation for Ca doesn't account for having source areas from both sides. By this I mean that the component lcs is based on length of longest side to shortest, not based on area. So I'm concerned that the Ca isn't accounting for both source areas for my drift if I calculate two seperate drifts for each of the source areas. I considered taking the overall plan dimension, but you end up taking into account a lot of dead space and get a very high load.
Here is a little sketch to illustrate:

This is a weird situation that I'm not really sure how to approach, but my floor type is hollowcore and I don't think 8" or 10" hollowcore can span 25ft with a 15kPa drift load.
I'm curious what the typical approach would be for calculating snow loads where you have multiple different levels of source areas, some of which already have drifts.
The situation I've got is a building with balconies/terraces at every floor, but the balconies increase in overhang as you go down. So I'd imagine my 10ft balcony up top could accumulate a snow load, and then this could blow to the 15ft balcony below, so on so fourth. The balconies could re-fill with snow between wind events and just keep blowing down the balconies.
I considered back calculating my Ss value to find what "base snow" of the top balcony drift is, and then using that amplified Ss in the drifting equation as I go down the building for subsequent drifts, but I get an insanely high drift, which if I divide the kPa by my snow density of 3 kN/m3 gives me a height thats larger than my floor-floor height.
Another problem I'm having is that the accumulation factor equation for Ca doesn't account for having source areas from both sides. By this I mean that the component lcs is based on length of longest side to shortest, not based on area. So I'm concerned that the Ca isn't accounting for both source areas for my drift if I calculate two seperate drifts for each of the source areas. I considered taking the overall plan dimension, but you end up taking into account a lot of dead space and get a very high load.
Here is a little sketch to illustrate:

This is a weird situation that I'm not really sure how to approach, but my floor type is hollowcore and I don't think 8" or 10" hollowcore can span 25ft with a 15kPa drift load.
