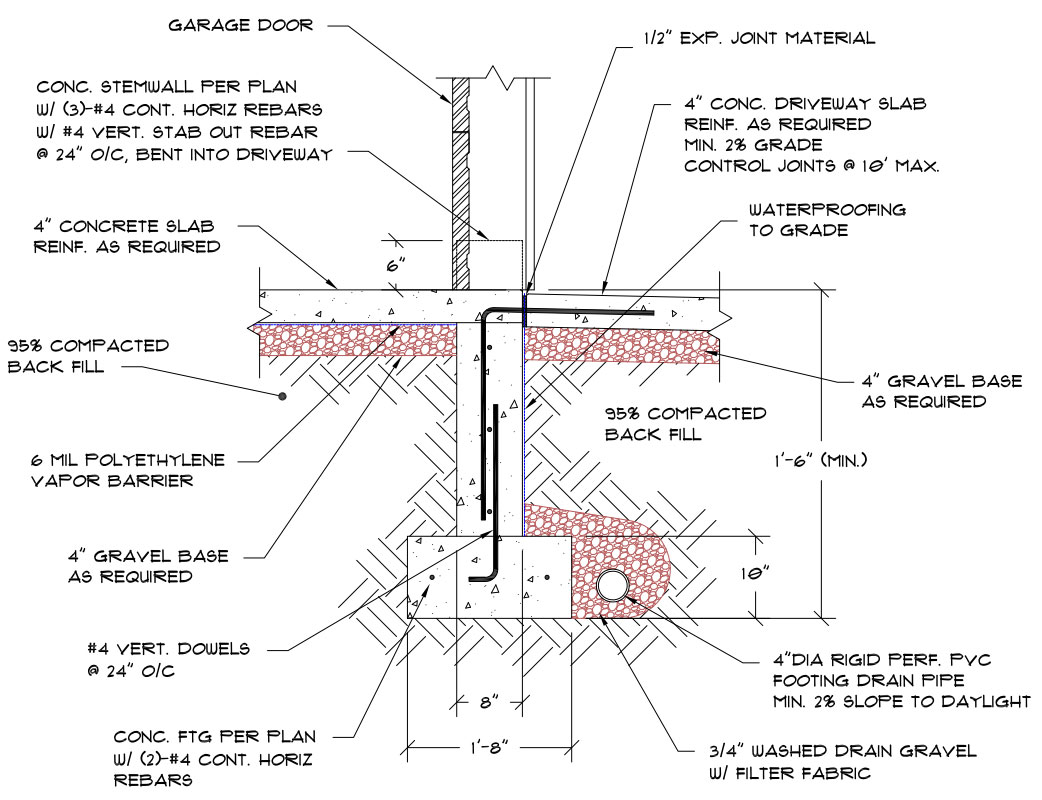One way to avoid or at least minimize the heave is to replace the subgrade soil with non-heaving soil. I'd remove the original soil next to the garage down about 3 feet or so. Extend this excavation out at a taper depth to perhaps 8 or 10 feet or to the first joint. Replace with clean sand or clean sand and gravel. At least some compaction is needed, but not necessarily 95 percent. If you have the ability to drain it, fine, but water being present may not be bad. The reason for this is that when it freezes it gives off heat. That helps to reduce the depth of freezing. However, heave is caused by the build up of ice lenses in fine grained soil. Clean sand may freeze, but heave, if any is very slight. An interesting fact: Depth of freezing in clean sand is deeper than in silty soil for same surface situations. Why? Silty soil has more water per cubic unit. The more water, the more heat given off when freezing occurs. It is not unusual in cold areas to have deeply buried frozen water pipes in sand country. Now a problem in my sandy area of Wisconsin due to this cold winter. Cities are recommending "let the water run".


