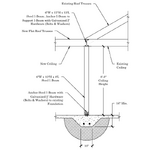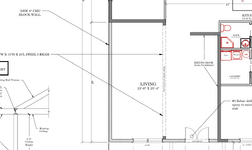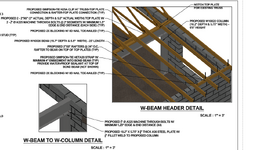engineer_123
Structural
Cleaning up another engineer's mess. Previous engineer showed insufficient data, such as connections of existing roof framing to I beam, and how I-beams connect together and at concrete base. Their diagram, they have roof framing flush with I-beam, i.e. using hangers. I want the proposed flat roof rafters, and existing trusses to bear on top of the proposed I-beam header and then use a 2x6 Nailer installed on top of the I-beam header, matching the web distance, and use some sort of hurricane strapping & blocking to connect everything together. What have you done for these, I've always used wood headers such as lvl. See attachments, thank you.




