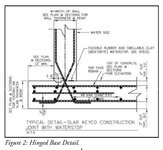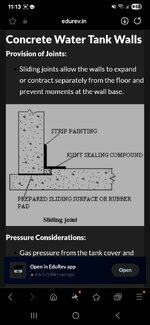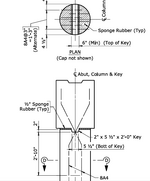Hi all
Did anybody here construct concrete hinge or pin, in frames or in concrete tanks? Including using elastic pads? It will be great if real pictures can be shared. I know it's not common, and when searched for, mostly sketches from textbooks come up.
Thanks in advacnce
Did anybody here construct concrete hinge or pin, in frames or in concrete tanks? Including using elastic pads? It will be great if real pictures can be shared. I know it's not common, and when searched for, mostly sketches from textbooks come up.
Thanks in advacnce



