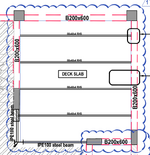Hello, my fellow engineers
I have questions
I am dealing with an issue of casting a concrete slab (22cm thick) in an existing building (attached picture for explanation)

I proposed to add a steel system, but the client refused and insisted on making the whole system as concrete
the old slab thickness is 22cm as well.
I am thinking of adding dowels to connect the slabs together (how to calculate the embedment depth of the dowels?)
Also how to make dowels in beams knowing that the beam is just 20cm in width (I don't think there is enough length of embedment)
Notes:
1- This is a multi-story building, and the slab is to be casted in all floors above.
2- There are existing beams all around except for the bottom left corner
3- The slab dimension is 4m x 6m
4- The load to be applied is (7.5 kN/m2 as DL + own weight) and 3.5 kN/m2 as LL)
Thank you
I have questions
I am dealing with an issue of casting a concrete slab (22cm thick) in an existing building (attached picture for explanation)
I proposed to add a steel system, but the client refused and insisted on making the whole system as concrete
the old slab thickness is 22cm as well.
I am thinking of adding dowels to connect the slabs together (how to calculate the embedment depth of the dowels?)
Also how to make dowels in beams knowing that the beam is just 20cm in width (I don't think there is enough length of embedment)
Notes:
1- This is a multi-story building, and the slab is to be casted in all floors above.
2- There are existing beams all around except for the bottom left corner
3- The slab dimension is 4m x 6m
4- The load to be applied is (7.5 kN/m2 as DL + own weight) and 3.5 kN/m2 as LL)
Thank you

