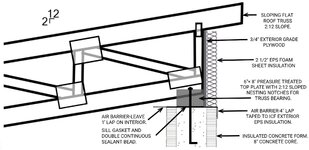Frankloydwrong
Student
I had an idea for the beveled plate bearing on the home I'm building. Hopefully I can get some expert advice.
Since this is a 2:12 slope, I have not been able to find any mechanical bracket/hanger and I'm left with either a beveled plate , I feel would not be easy cut for an 8" wide plate in the field or shims, which seem like a bandaid to me. I'm not a fan of either solution.
This roof is an open web truss spanning 38' and 2' tall. There are no interior bearing walls and the exterior bearing walls are ICF construction with an 8" concrete core.
My thought was to use a 6" x 8" top plate and route sloped nesting slots in the top plate for the bottom (bearing) chord of the truss.
I would also add hurricane ties or straps.
I'm curious if anyone has done anything similar and appreciate any input or ideas
Since this is a 2:12 slope, I have not been able to find any mechanical bracket/hanger and I'm left with either a beveled plate , I feel would not be easy cut for an 8" wide plate in the field or shims, which seem like a bandaid to me. I'm not a fan of either solution.
This roof is an open web truss spanning 38' and 2' tall. There are no interior bearing walls and the exterior bearing walls are ICF construction with an 8" concrete core.
My thought was to use a 6" x 8" top plate and route sloped nesting slots in the top plate for the bottom (bearing) chord of the truss.
I would also add hurricane ties or straps.
I'm curious if anyone has done anything similar and appreciate any input or ideas
Attachments
Last edited:

