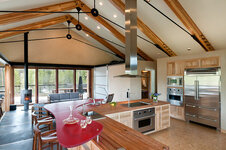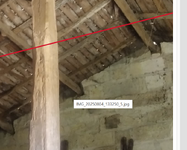Hello everyone,
I'm looking for advice on the best structural approach for stabilizing the walls of an old timber frame barn.
● In short: How do you install a cost-effective anchor plate system where the tie-rod runs under a truss, bypassing its central support post without contact with the post and the timber frame?
The only solution I found is to run the rod just along the side of the post on the external side of each post. The rod would not be exactly under the truss but using a 80x50cm X shaped anchor plate aligned horizontally (cf the picture), at least one half of the X could maintain the wall under the truss rafters. But would it work if the center of the anchor plate isn't aligned under the truss rafters?
● In detail:
The Issue: The trusses are a "raised tie beam" design, which exerts significant outward thrust on the 5 m (16ft) high masonry walls. This is causing the walls to spread and the corners to crack, with fissures on all four sides (on one side, it is running from the top all the way to the ground).
EDIT: , I forgot to mention that the mortise and tenon joint at the post's apex has failed. The truss rafters have visibly slipped downwards and away from the post. It appears to be held only by two bolted metal plates, but I don't know if this repair was made before or after the slippage occurred (see updated photo below). So it seems that the central post is not providing the assumed ridge support, and the frame might be subject to significant outward thrust, explaining why the cracking is confined to the corners. (cf? the picture)
The standard solution would be to install horizontal tie rods across the 9 m (30ft) span, located directly under each of the two trusses to counteract the thrust effectively.
Problem with the posts:
The effectiveness of a tie rod depends on its placement directly under the truss. However, the central post supporting each truss stands exactly in the direct path where the tie rod should run. This prevents a simple, straight-line installation from wall to wall.
My Question:
What is a cost-effective tie-rod system that can bypass the central post without contact, engaging solely with the masonry walls and placing no load on the fragile timber frame?
Aesthetics are not a concern, but cost-effectiveness and ease of implementation are important factors (e.g.: A double tie-rod system is not a feasible option due to cost and complexity)
Thank you for sharing your knowledge and practical experience.
- The barn is 9m x 14m (approx. 30ft x 46ft) with two load-bearing timber post 0.2x0.2x6.5m (8''x 8'' x 21ft)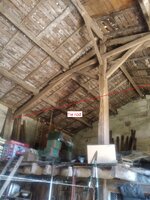
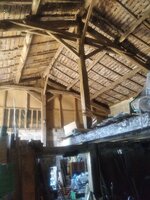
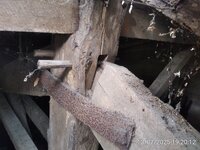
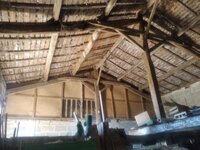
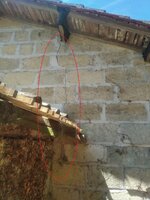
This is the type of anchor plates I was thinking about:
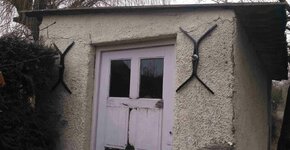
I'm looking for advice on the best structural approach for stabilizing the walls of an old timber frame barn.
● In short: How do you install a cost-effective anchor plate system where the tie-rod runs under a truss, bypassing its central support post without contact with the post and the timber frame?
The only solution I found is to run the rod just along the side of the post on the external side of each post. The rod would not be exactly under the truss but using a 80x50cm X shaped anchor plate aligned horizontally (cf the picture), at least one half of the X could maintain the wall under the truss rafters. But would it work if the center of the anchor plate isn't aligned under the truss rafters?
● In detail:
The Issue: The trusses are a "raised tie beam" design, which exerts significant outward thrust on the 5 m (16ft) high masonry walls. This is causing the walls to spread and the corners to crack, with fissures on all four sides (on one side, it is running from the top all the way to the ground).
EDIT: , I forgot to mention that the mortise and tenon joint at the post's apex has failed. The truss rafters have visibly slipped downwards and away from the post. It appears to be held only by two bolted metal plates, but I don't know if this repair was made before or after the slippage occurred (see updated photo below). So it seems that the central post is not providing the assumed ridge support, and the frame might be subject to significant outward thrust, explaining why the cracking is confined to the corners. (cf? the picture)
The standard solution would be to install horizontal tie rods across the 9 m (30ft) span, located directly under each of the two trusses to counteract the thrust effectively.
Problem with the posts:
The effectiveness of a tie rod depends on its placement directly under the truss. However, the central post supporting each truss stands exactly in the direct path where the tie rod should run. This prevents a simple, straight-line installation from wall to wall.
My Question:
What is a cost-effective tie-rod system that can bypass the central post without contact, engaging solely with the masonry walls and placing no load on the fragile timber frame?
Aesthetics are not a concern, but cost-effectiveness and ease of implementation are important factors (e.g.: A double tie-rod system is not a feasible option due to cost and complexity)
Thank you for sharing your knowledge and practical experience.
- The barn is 9m x 14m (approx. 30ft x 46ft) with two load-bearing timber post 0.2x0.2x6.5m (8''x 8'' x 21ft)





This is the type of anchor plates I was thinking about:

Last edited:

