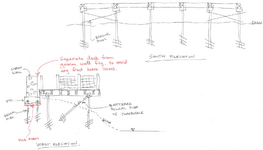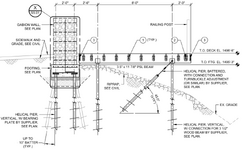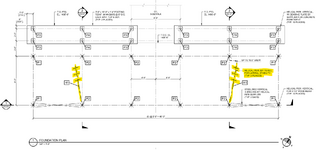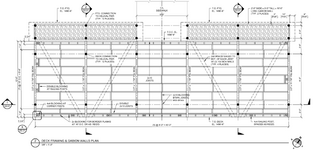RattlinBog
Structural
I'm designing a standalone wood deck overlooking a lake. I also need to support a decorative, rock-filled gabion wall next to the deck (about 750 psf/ft). Soils are poor for 30+ ft, so I'm planning on helical piers for gravity and lateral. I'm in a 5 ft frost depth area.
See sketch below. I'm concerned about frost heave on the continuous footing that is supporting the long gabion wall and the back end of the deck. Has anyone found an elegant solution for something like this?
I see a few options:
1) thicken footing to bring bottom down below frost (5 ft below grade) - would rather avoid this...likely expensive and fighting high water table
2) provide insulation around/below footing and extend horizontally in an attempt to prevent frost from reaching footing
3) provide void form below footing to sacrificially crush under frost heave forces
4) do nothing and assume helical piers are able to resist frost heave - I don't believe this is true because frost could still grab the concrete surface
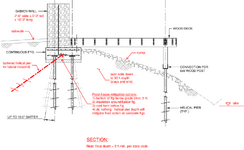
See sketch below. I'm concerned about frost heave on the continuous footing that is supporting the long gabion wall and the back end of the deck. Has anyone found an elegant solution for something like this?
I see a few options:
1) thicken footing to bring bottom down below frost (5 ft below grade) - would rather avoid this...likely expensive and fighting high water table
2) provide insulation around/below footing and extend horizontally in an attempt to prevent frost from reaching footing
3) provide void form below footing to sacrificially crush under frost heave forces
4) do nothing and assume helical piers are able to resist frost heave - I don't believe this is true because frost could still grab the concrete surface


