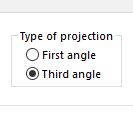Regarding the OP initial question I think ASME has drafting online classes
Understand basic mechanical two-dimensional engineering drawings, drawing elements, part and section views, dimensions, tolerances, finish and welding symbols.
www.asme.org
Drawing Interpretation (GD&T)
Understand basic mechanical two-dimensional engineering drawings, drawing elements, part and section views, dimensions, tolerances, finish and welding symbols.
This Self Study course is available on ASME’s Learning Hub, our online learning platform. It covers the majority of information required to understand basic mechanical two-dimensional engineering drawings. Topics covered are:
- Basic drawing elements (formats, title block, parts list, revision block, etc.)
- Part views (multiview, auxiliary, and isometric)
- Section views
- General dimensions
- Tolerances
- Finish and welding symbols.
The course consists of eleven modules, each with a quiz; most also include drawing exercises and supplementary information. Learners will receive downloadable job aids and reference material such as measurement plans, dimensioning symbols and fundamental rules, and real-world part and assembly drawings.
By participating in the class, you will learn how to successfully:
- Describe the fundamentals of drawing interpretation
- Identify drawing elements, including part views and sections
- Describe general dimensions and tolerances
- Explain how to present surface texture, fasteners and welding
Who should attend:
Beginning designers, drafters, quality, procurement, tooling, production, manufacturing and shop personnel; more advanced designers, and those involved with tooling, production, inspection, routing in the shop; others involved with purchasing, costing and management; vendors and suppliers.
Module 1 – Drawing Interpretation Introduction
- Introduction
- Drawing Production
- Drawing Standards
- Product Realization
- Design
- Tooling/Production
- Inspection
- Drawing Types
- Drawing Life Cycle
- Quiz 1 – Introduction
Module 2 – Drawing Layout
- Drawing Layout
- Title Blocks
- Revision Block
- Parts List
- Notes
- Conclusion
- Quiz 2 – Drawing Layout
Module 3 – Orthographic Projection
- View Projection
- Surface Types
- Line Types
- Multiview Drawing
- Visualization
- Conclusion
- Quiz 3 – Part Views
- Module 3 Drawing Exercises – Part Views
Module 4 – Auxiliary Views
- Auxiliary Views
- Successive Auxiliary Views
- Partial Views
- Quiz 4 – Auxiliary Views
- Module 4 Drawing Exercises – Auxiliary Views
Module 5 – Pictorial Views
- Pictorial Views
- Axonometric Projection
- Oblique Projection
- Conclusion
- Quiz 5 – Isometric and Oblique Views
- Module 5 Drawing Exercises – Iso & Oblique
Module 6 – Section Views
- Introduction
- Section Line Patterns
- Section Types
- Conventional Practices
- Conclusion
- Quiz 6 – Section Views
- Module 6 Drawing Exercises – Sections
Module 7 – General Dimensioning
- Dimensioning Introduction
- Feature Types
- Dimension Elements
- Dimension Construction
- General Dimensions
- Conclusion
- Quiz 7 – General Dimensions
- Module 7 Drawing Exercises – General Dimensioning
Module 8 – Tolerances
- Tolerancing Introduction
- Tolerance Expression
- Terminology
- Limits of size
- Envelope Principle
- Tolerance Allocation
- Conclusion
- Quiz 8 – Tolerances
- Module 8 Drawing Exercises – Tolerancing
Module 9 – Surface Texture
- Introduction
- Surface Texture Symbols and Characteristics
- Examples
- Past Practices
- New Symbol
- Quiz 9 – Surface Texture
- Module 9 Drawing Exercises - Surface Texture
Module 10 – Fasteners
- Introduction
- Thread Characteristics
- Thread Notes
- Thread Drawing Appearance
- Pipe Threads
- Thread Uses
- Washers
- Nuts
- Other Threaded Fastener Factors
- Keys
- Splines, Gears and Serrations
- Pins
- Rivets
- Retaining Rings
- Springs
- Cams
- Conclusion
- Quiz 10 – Fasteners
- Module 10 Drawing Exercises – Thread Notation
Module 11 – Welding
- Introduction
- Examples
- Quiz 11 – Welding
Appendices
- Appendix A - H213 Standards
- Appendix B - Measurement Plan
- Appendix C - Auxiliary Views
- Appendix D - Dimensioning Symbols
- Appendix E - Dimensioning Rules
- Appendix F - Example Drawings
- Appendix G - Fasteners Standards

